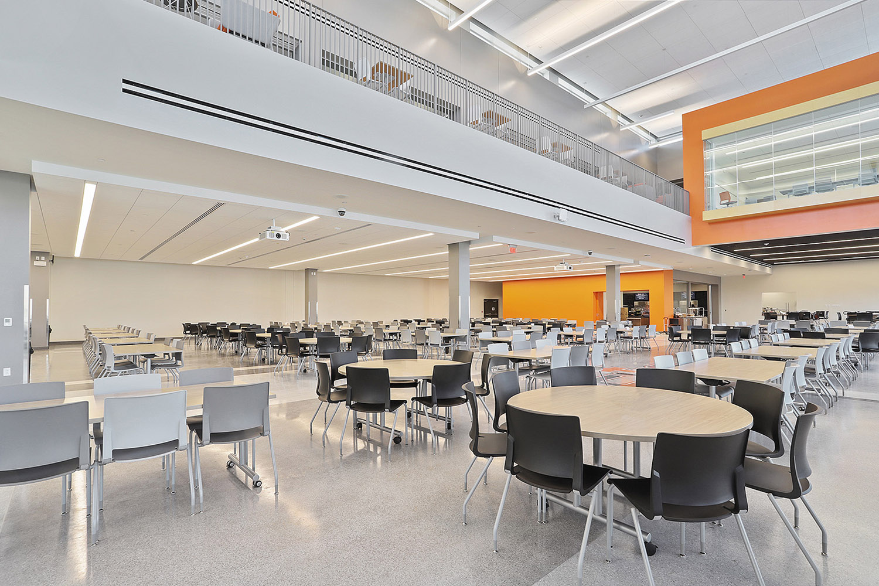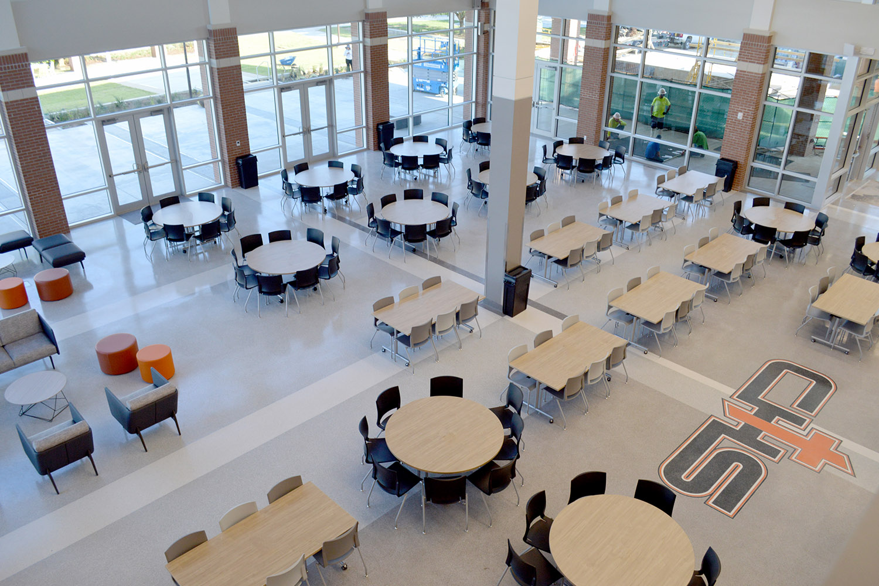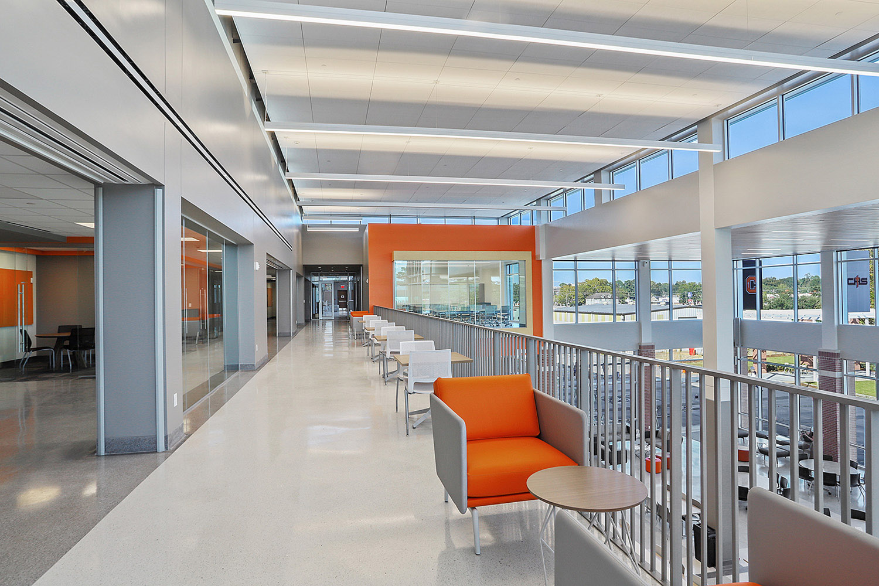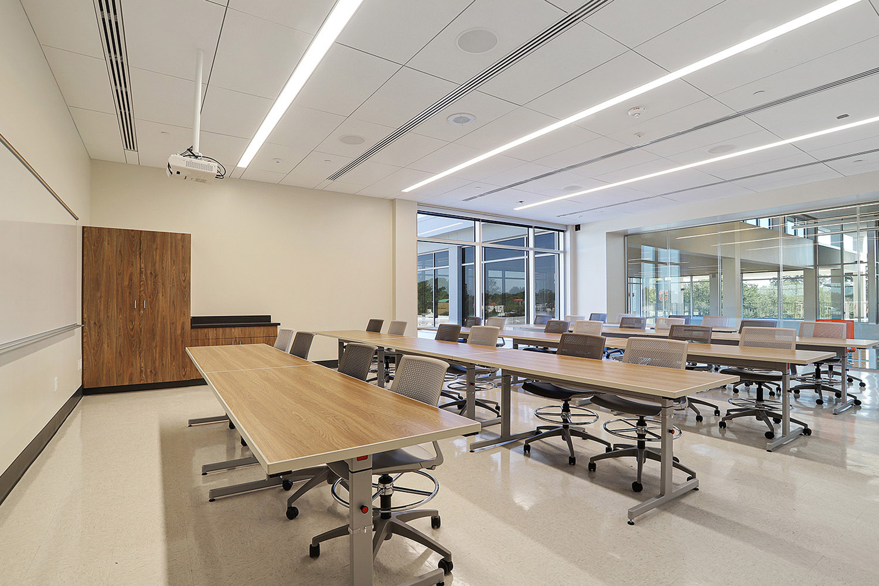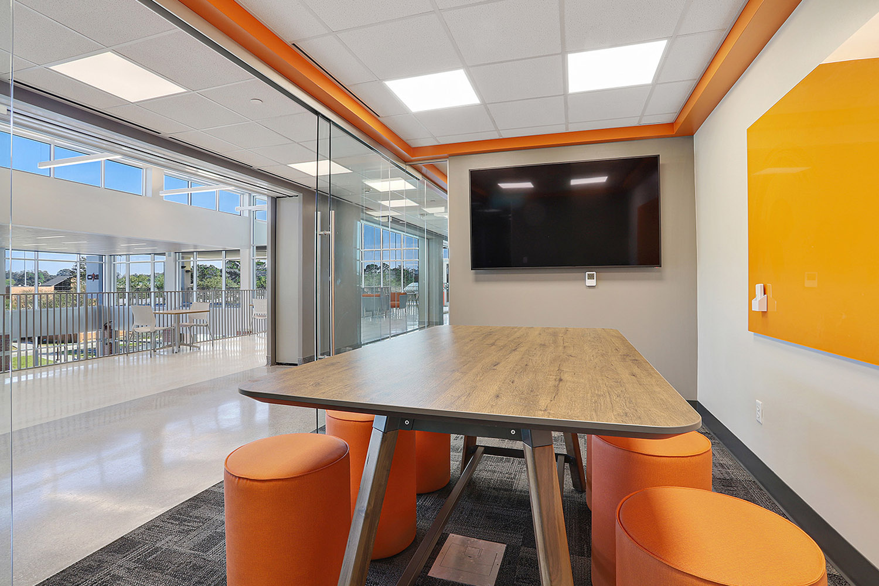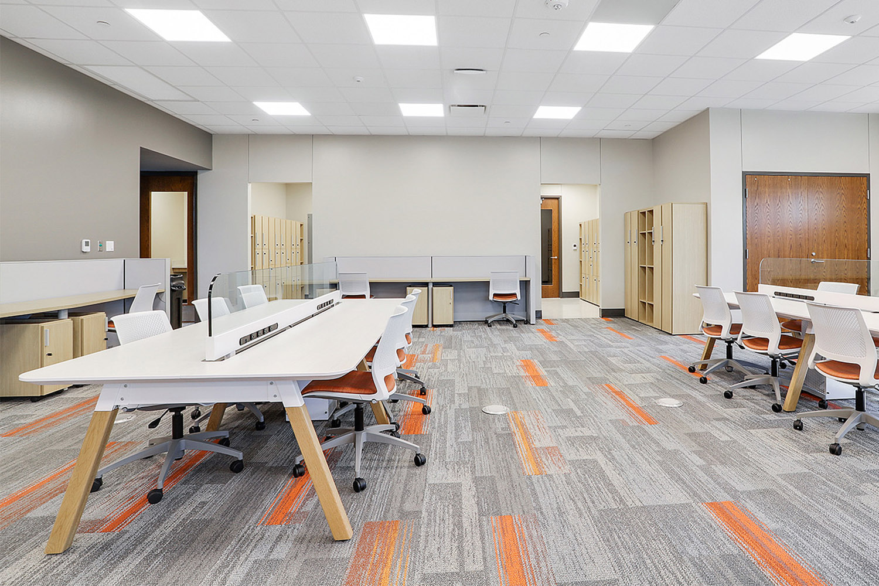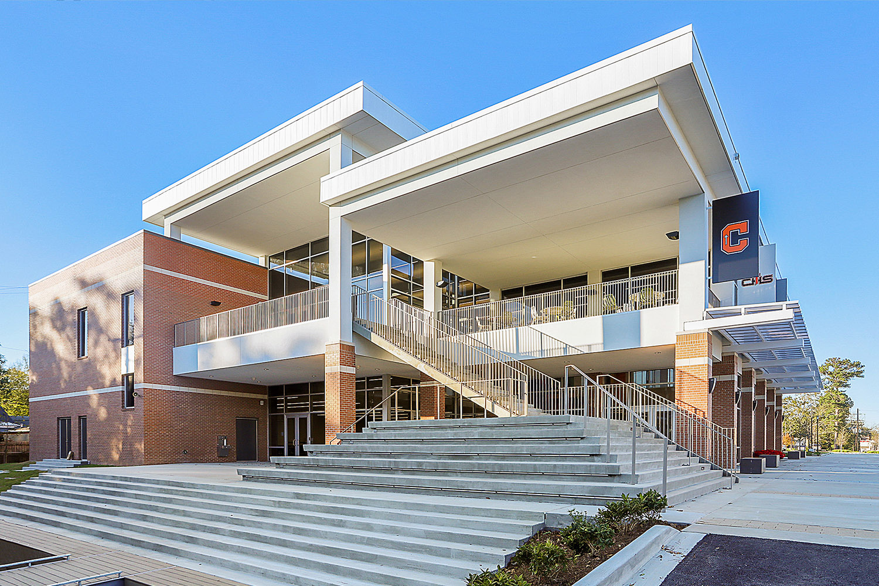
Catholic High School Student Center
Designed by Tipton Associates and Ritter Maher Architects, the Brother Donnan Berry, S.C. Student Center is the first new building on Catholic High School’s campus in over a decade and is the next phase in the CHS master plan. The 31,000 square foot facility provides students and faculty with a spacious commons area and outdoor pavilion for dining, learning, socializing and engagement. On the first floor, a new cafeteria expands the kitchen and food preparation area and offers a vast student dining room. Since the space can seat up to 650 people, it will also be used for school and community events.
The second floor provides additional classrooms, a seminar room, student gallery and outdoor terrace for leisure, studying and dining. Small collaboration and study rooms are available for student and faculty use in addition to a large conference room, which serves as additional space for meetings and seminar groups. The Faculty Work Center offers teachers a designated space for collaboration, lesson preparation and respite and features workstations, lockers for personal storage, a small kitchen, lounge space and another outdoor terrace. Additionally, the Campus Ministry Center is housed on the second floor and will be used for prayer, religious studies and community service coordination. As a result, the Student Center helps meet Catholic High School’s strategic goals, including advancing their mission, creating effective learning spaces, conveying their brand and fostering interdisciplinary collaboration. As a dynamic learning environment, the facility expands the school’s educational resources and furthers the tradition and school spirit of the Bears.
LOCATION
Baton Rouge, LA
SIZE
31,000 SQ FT
YEAR OF COMPLETION
2020
ARCHITECTURE + INTERIOR DESIGN
Ritter Maher Architects and Tipton Associates
PHOTOGRAPHER
FEATURED PRODUCTS
Knoll Anchor, Knoll Dividends Horizon, Knoll Generation, Knoll k. lounge Bench, Knoll k. task, Knoll ReGeneration, Knoll Pixel T-Leg Table, Knoll Rockwell Unscripted High Back Lounge Chair, Knoll Rockwell Unscripted Round Sawhorse Table, Knoll Rockwell Unscripted Sawhorse Workbench, Knoll Rockwell Unscripted Occasional Table, Knoll Rockwell Unscripted Tall Table, Knoll Rockwell Unscripted Cylinder Upholstered Stool, Knoll Toboggan Pull Up Table, Coalesse EMU, Furniture Lab, SitOnIt Seating, OFS, National

