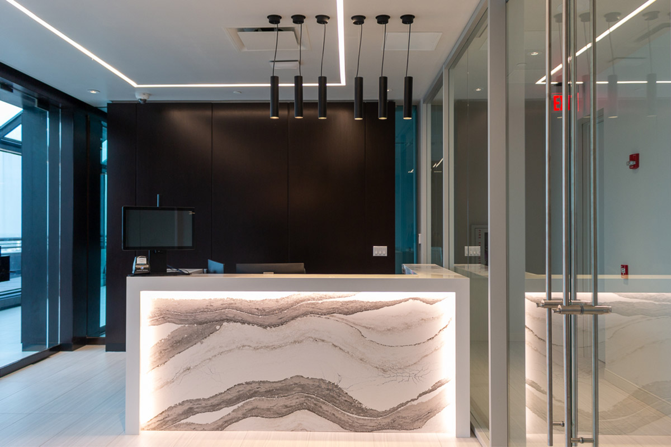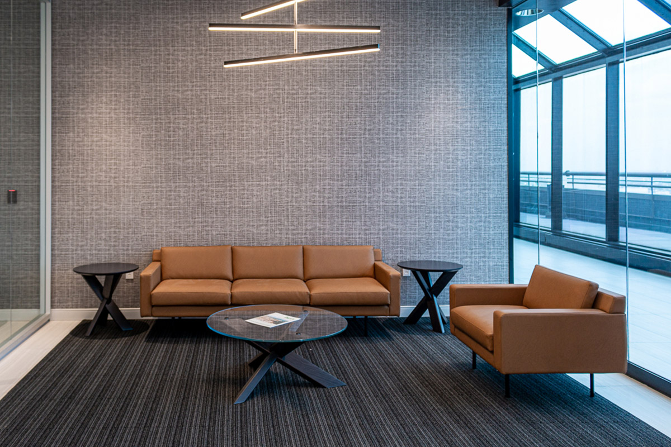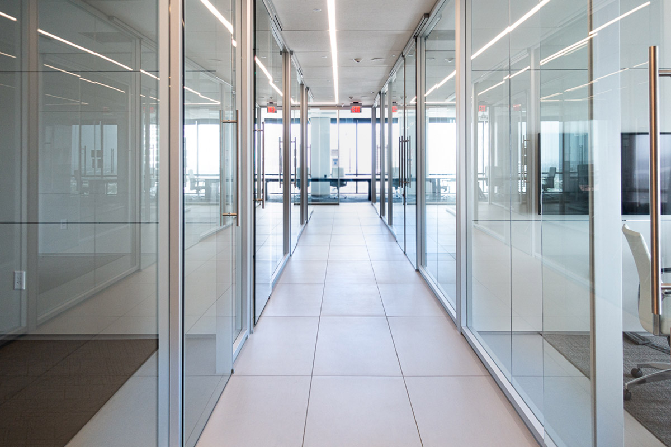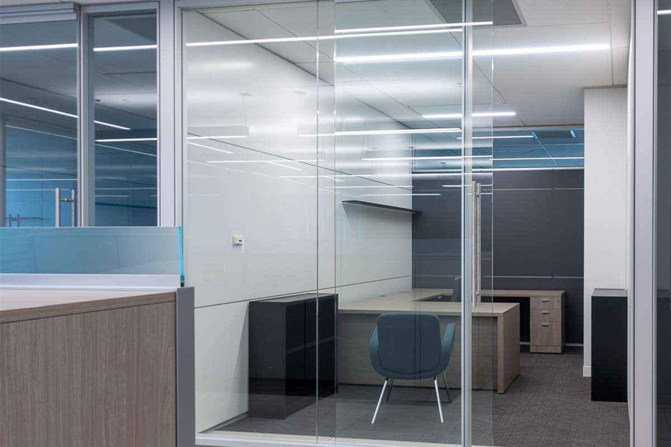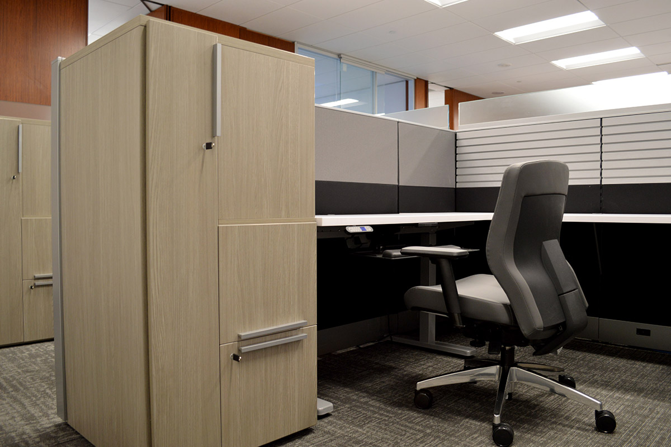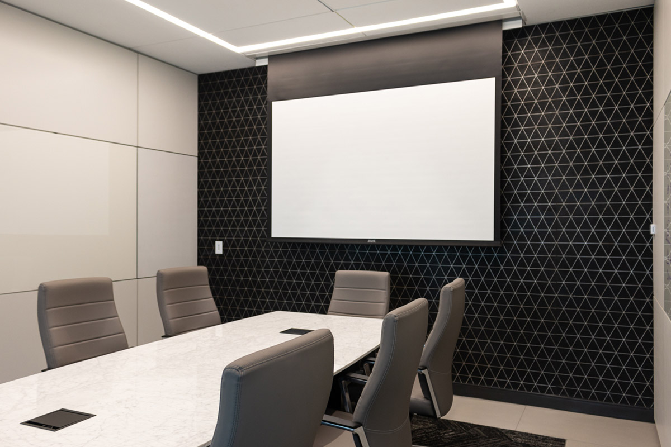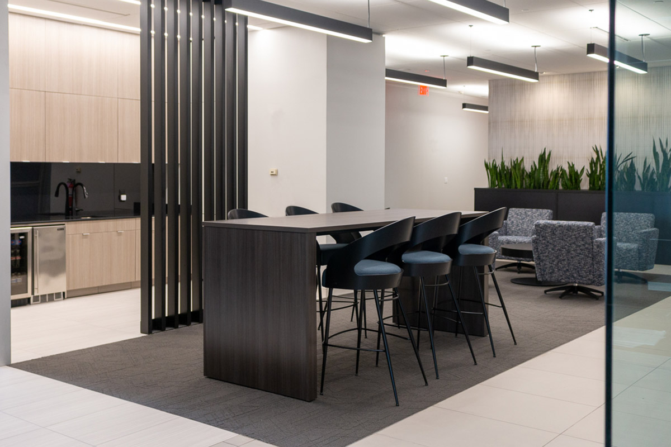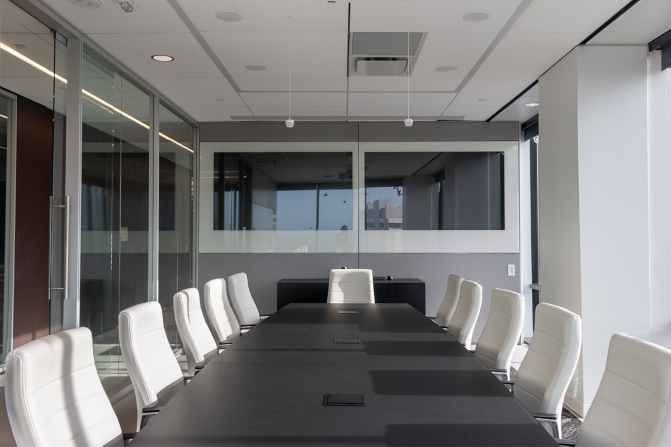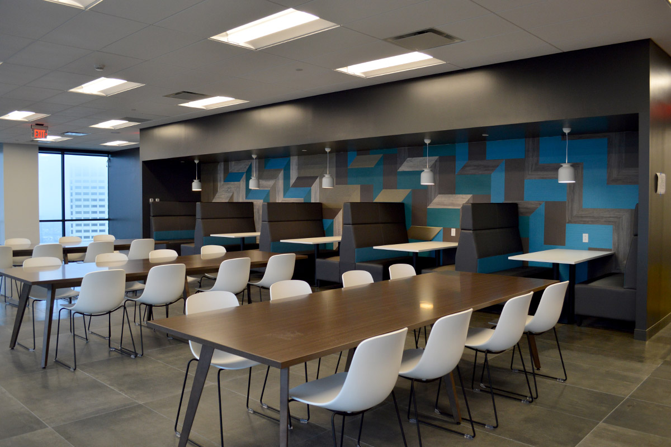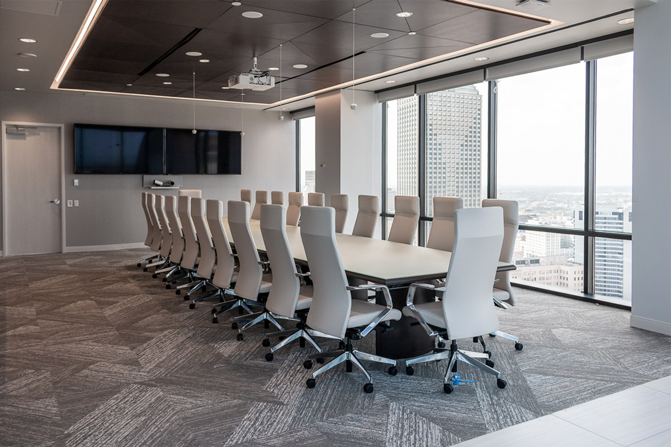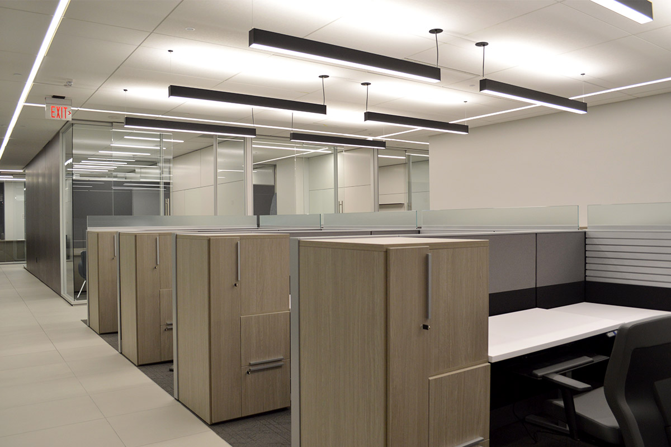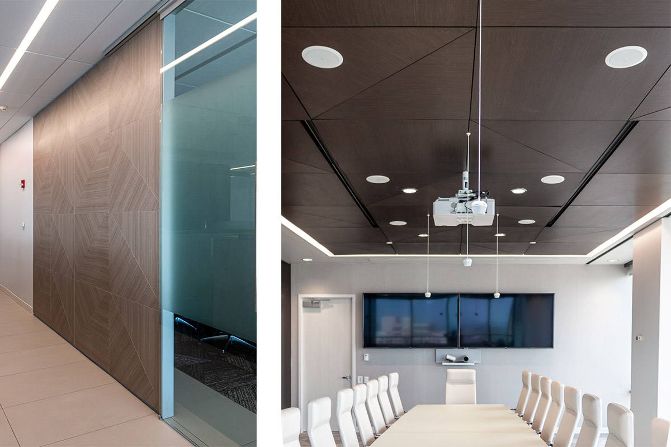
IMTT
International-Mates Tank Terminals (IMTT) is a leading provider of bulk liquids handling and storage for major commodities, such as petroleum products, chemicals, vegetable and tropical oils and renewable fuels. They own 19 terminals across the United States and Canada and have approximately 1,000 employees across North America. Founded in New Orleans over 80 years ago, they moved their corporate headquarters to 400 Poydras Tower at the start of 2020.
Pursuing high design, innovation and environmental responsibility, IMTT engaged AGL Commercial Interiors to design their new office. AOS worked closely as a design-assist partner to provide manufactured interior construction and furniture solutions. We frequently met with key stakeholders from IMTT, AGL and the general contractor MAPP at our New Orleans Showroom, which was just a few floors away from the job site, to walk through the design, construction, and decision-making process. Since the interior designers were familiar with DIRTT’s extensive capabilities, they understood the value of uniting several solutions under one roof. Less trades on the project led to a safer construction site, simplified trade coordination, and quick, clean installation.
Through the design, AGL combined practicality and function with a sophisticated, sleek aesthetic. Located on the 29th and 30th floors of a downtown high-rise, IMTT’s office offers sweeping views of the New Orleans skyline. The 30th floor features a striking reception area, a large boardroom, five conference rooms, multiple coffee bars and breakout spaces, print/copy areas, a satellite office, open plan workstations and over 30 private offices. They wove in their company culture by naming the conference rooms after different Mardi Gras krewes and spotlighting the boardroom with a bespoke ceiling. Ergonomic accessories and height-adjustable tables were also used in the workstations and private offices to give employees a more comfortable and healthy primary workspace. The 29th floor includes a large break room, additional workstations and file storage. The result is a timeless, dynamic environment that helps IMTT’s employees perform their best. With one-and-a-half floors of office space, manufactured interior construction gives them the flexibility and adaptability to modify their headquarters as the company continues to grow and expand.
LOCATION
New Orleans, LA
SIZE
26,000 SQ FT
YEAR OF COMPLETION
2020
INTERIOR DESIGN
PHOTOGRAPHER
FEATURED PRODUCTS
DIRTT Millwork, Integrated Technology, Wall-Hung Technology, Bespoke Ceiling, Applied Graphics, Veneer, Power, Corning Willow Glass, Acoustical Management, Anodized Aluminum, Chromacoat, Tackable Tile, Back Painted Glass, Magnetic Marker Board, Micro-Performarted, Powder Coat, Thermofoil, Pivot Doors, Glass Clerestory, Clear Tempered Glass, Frameless Glass Barn Doors, Combination Walls, Solid Walls
Knoll AutoStrada, Knoll Reff Profiles, Global Furniture Group, Gunlocke, Hon, Humanscale, National, Nucraft, OFS, Source International

