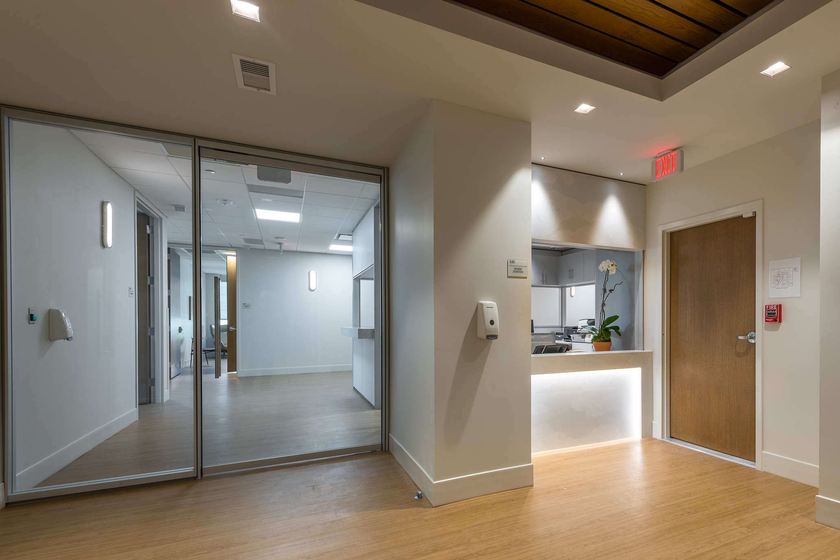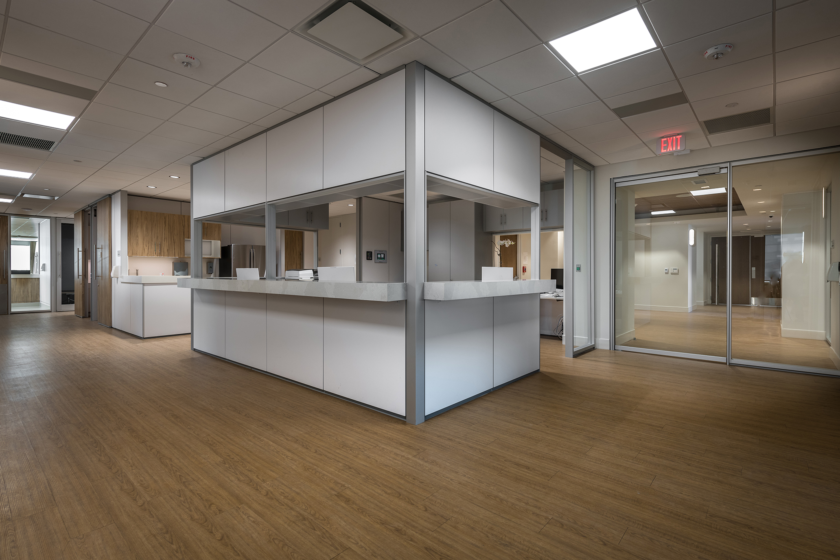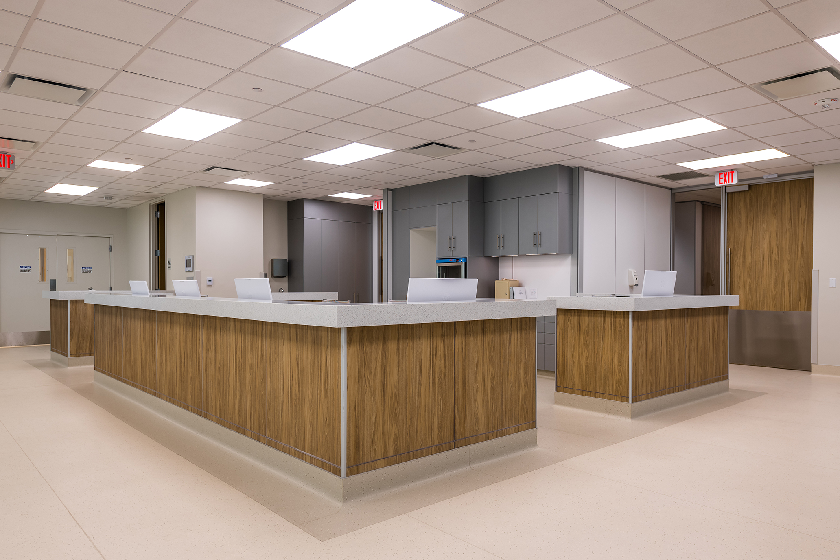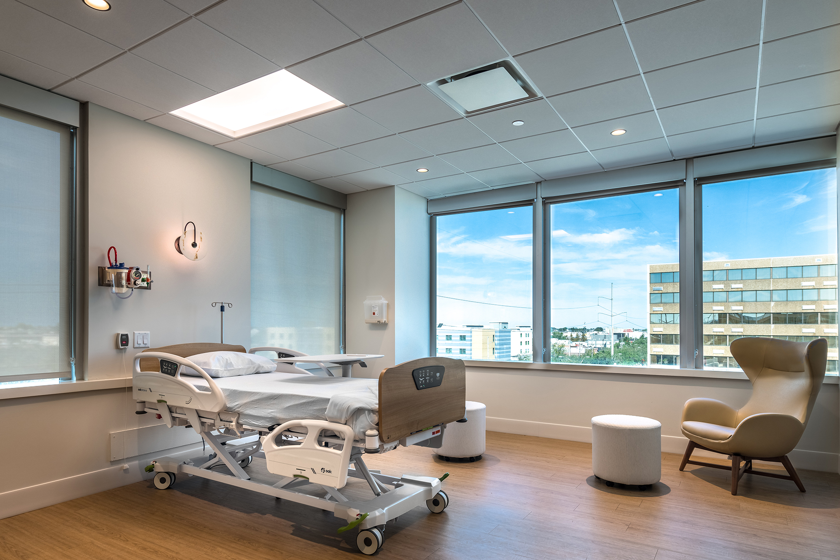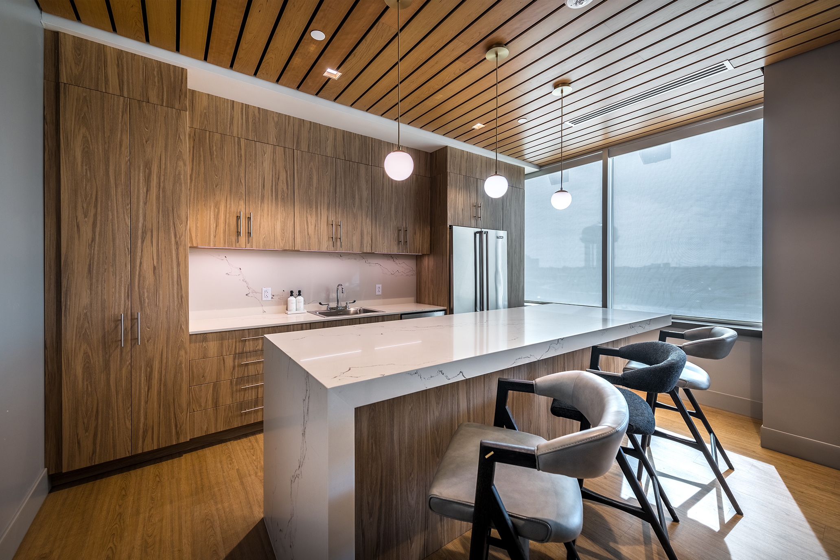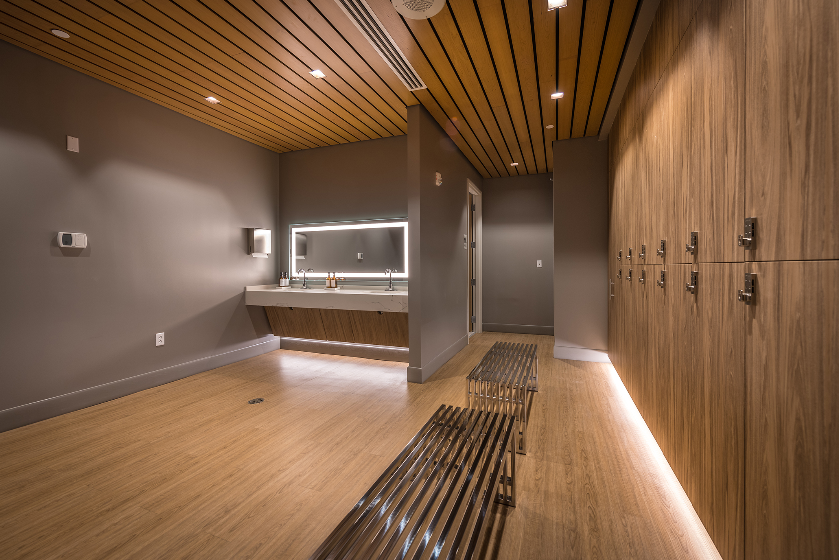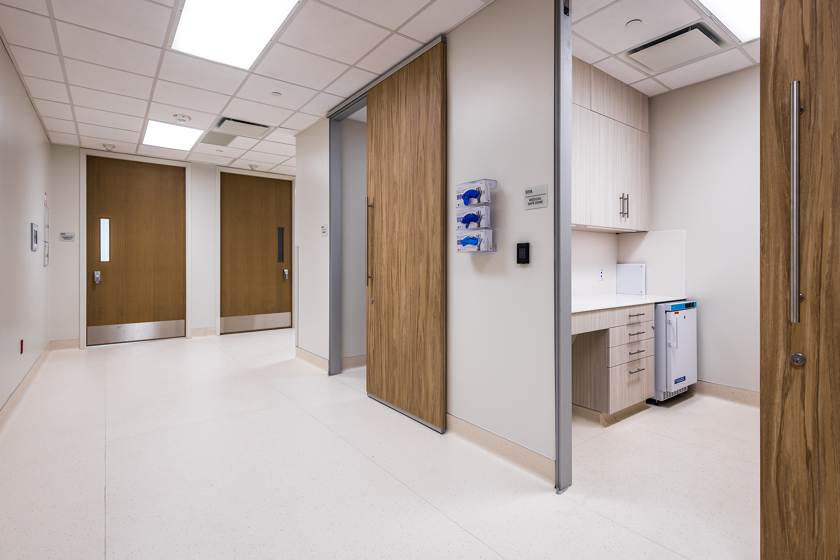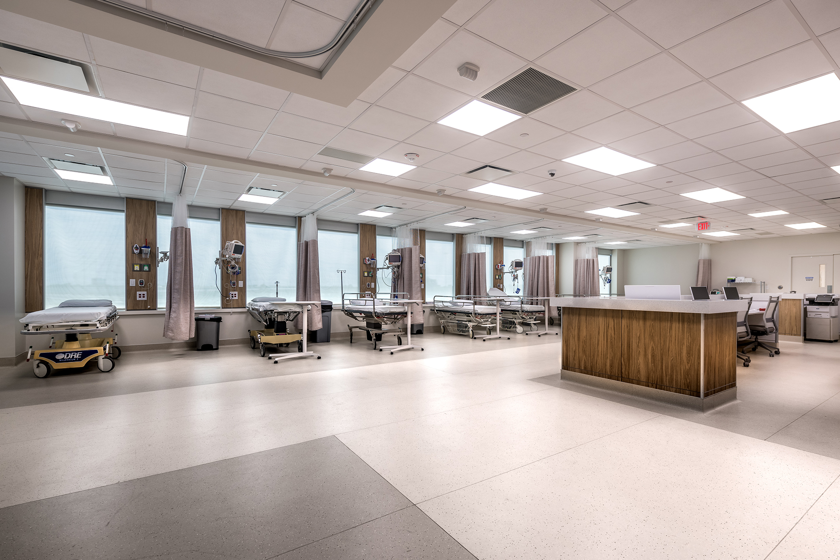
Omega Hospital – 5th Floor
Physician-owned, Omega Hospital is a leading specialty surgical center and has been serving the Gulf South region for over 20 years. Located in Metairie, LA, the five-story building consists of a three-level parking garage at its base with two dedicated surgical floors above. After sustaining damage from Hurricane Ida, the hospital had to temporarily pause their operations. This setback though gave Omega the opportunity to come back stronger and create a state-of-the-art healthcare facility.
AOS worked with interior design firm FERRAND Design and general contractor Gibbs Construction to provide manufactured interior construction and furniture solutions for the project, which included a partial renovation of 4th floor and complete overhaul of the 5th floor. As a private, boutique hospital, they not only wanted to improve operations and attract and retain new talent but elevate the patient experience above all. With a clean, minimal aesthetic, Omega Hospital evokes a soothing and comfortable environment. The palette consists of neutral tones, balancing warm wood veneers with bright white finishes. The design excels in the simplicity and sophistication of its materials.
Every touchpoint was designed with the patient’s needs and comfort as the first priority while taking full account of the operational needs of the doctors, nurses and staff members. The renovation includes a modernization of the waiting room, a consult room, ten patient rooms, four operating rooms, PACU, nurse stations and medical safe zones. Additionally, employees have two brand new locker rooms and physician and staff lounges. With plenty of custom millwork, high-end, medical grade finishes make the space easy to clean and disinfect. DIRTT’s off-site manufactured construction also shortened the project timeline while seamlessly integrating electrical, plumbing and other trades on-site. With a reconfigurable construction solution, Omega Hospital can also quickly adapt their space no matter how the healthcare industry evolves. As whole, the project focuses on patient-centered design, creating an extremely functional and elegant space that strikes a balance of aesthetics, quality and efficiency. Now with its newly renovated facility, Omega Hospital can continue its commitment to providing exceptional service and care across the region.
LOCATION
Metairie, LA
SIZE
15,200 SQ FT
YEAR OF COMPLETION
2022
DESIGN + BUILD
INTERIOR DESIGN
PHOTOGRAPHY
Courtesy of Gibbs Construction
FEATURED PRODUCTS
DIRTT Millwork, Solid Walls, Glass Walls, Sliding Doors

