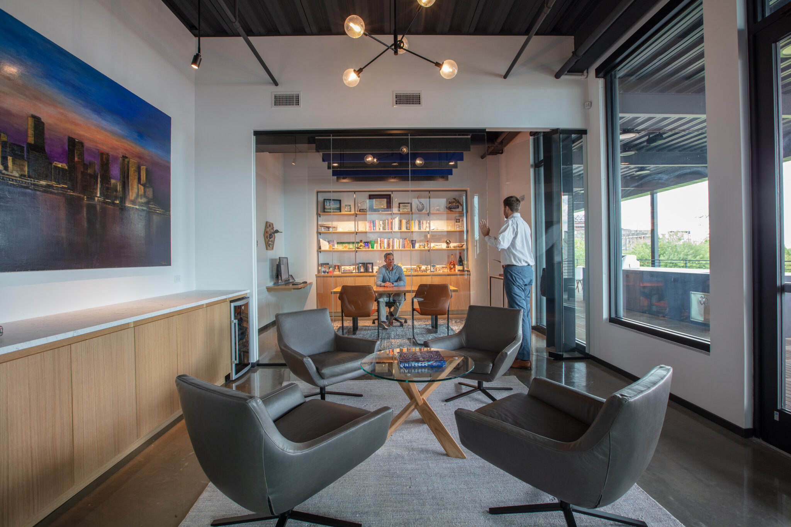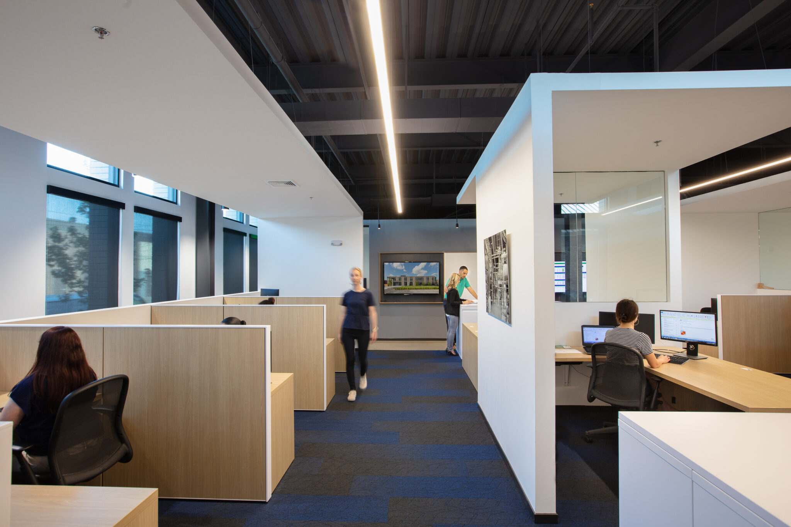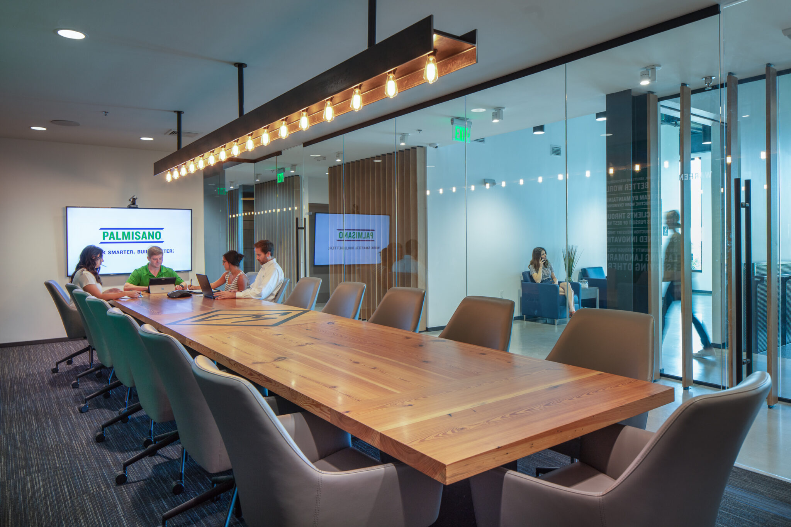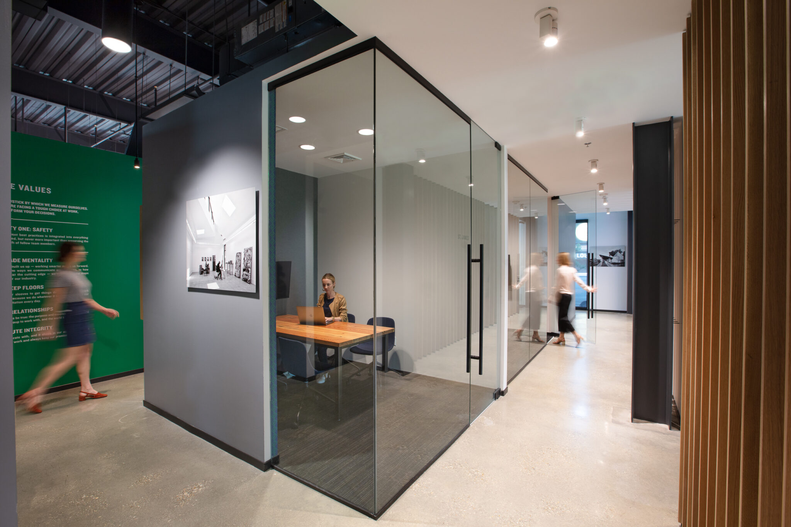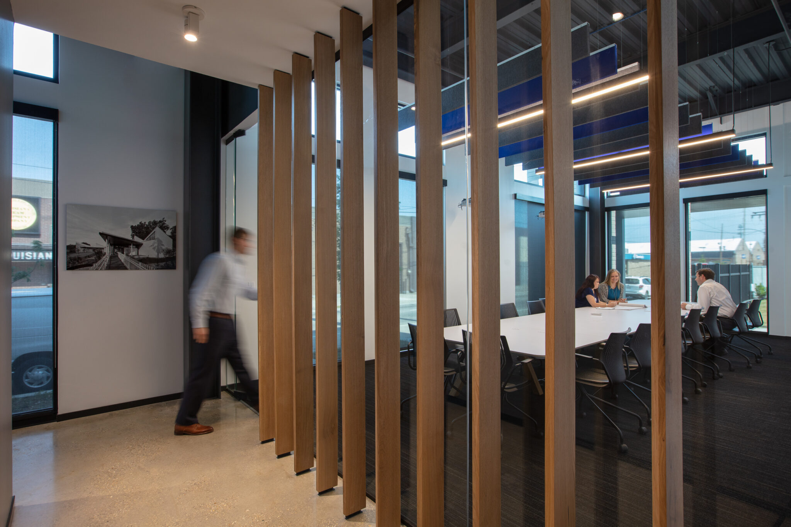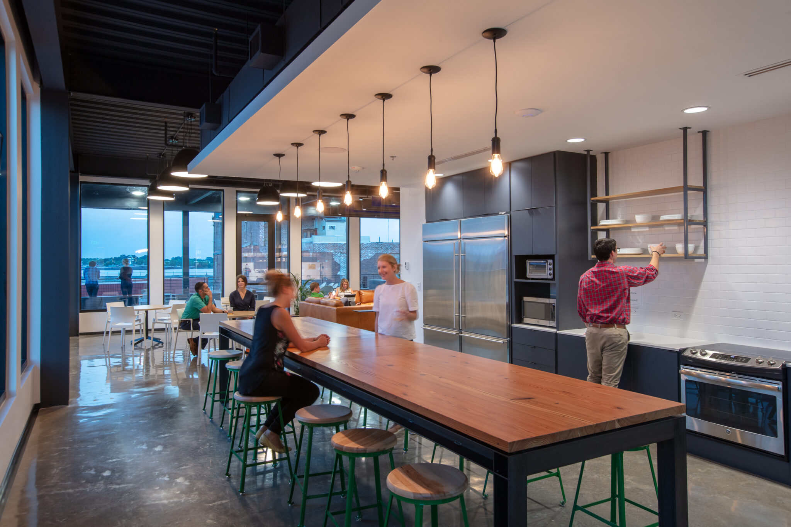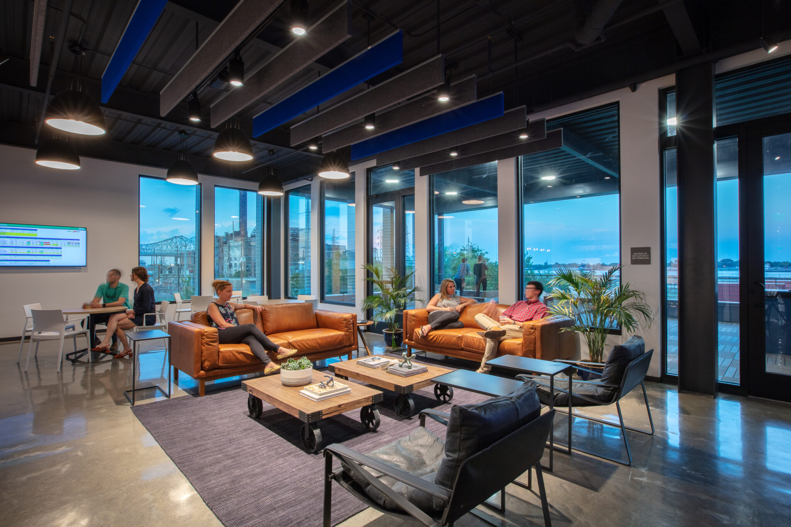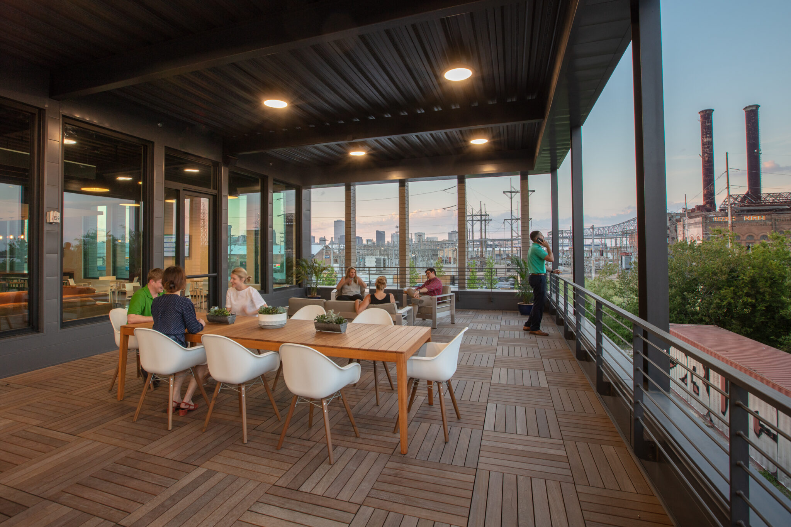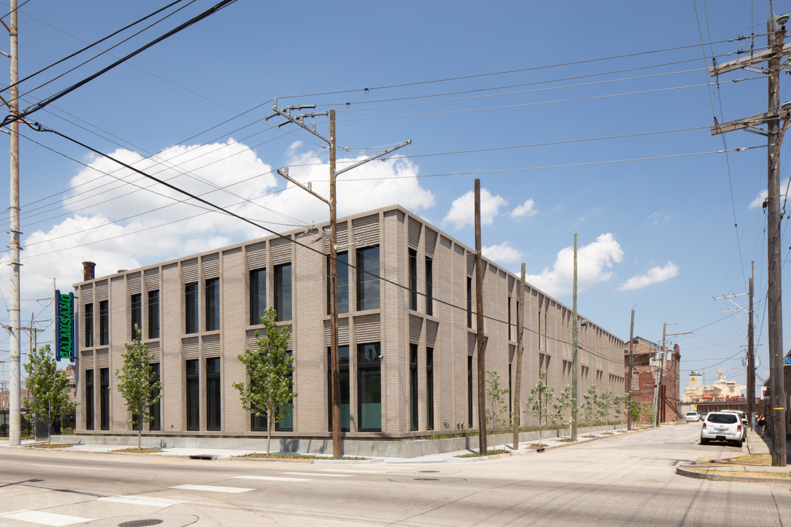
Palmisano Headquarters
A local general contractor with rapidly growing company, Palmisano takes a lot of pride in their team and their work. When they outgrew their downtown offices, Palmisano entrusted EskewDumezRipple (EDR) to design a new office building along the riverfront on Tchoupitoulas Street. Situated in an industrial stretch of the neighborhood, its headquarters reflect its community, industry and, most importantly, its company.
EDR’s design takes on the personality of the company, creating a fun and constructive work environment. Having previously worked on Palmisano’s CBD offices, AOS was familiar with the company’s needs and provided furniture solutions that support the company’s programming. With three large conference rooms and ten small conference rooms, their headquarters feature plenty of collaborative spaces, which are named after a significant moments in the company’s history or their core values, to foster teamwork. With a residential aesthetic, a comfortable break room and lounge offer opportunities to socialize and build relationships and flow into an outdoor terrace, which extends the amenity spaces for team members and provides expansive views of the Mississippi River. The open floor plan also includes private offices, workstations and an in-house fitness center, including gym and yoga studios. Through a clean and minimal design, the finishes reflect industry materials, such as veneers, wood, metal and natural tones, creating a warm home for the Palmisano team. Now as they gather at work each day, the facility inspires their company culture as the business continues to invest in its employees and the community.
LOCATION
New Orleans, LA
SIZE
29,600 SQ FT
YEAR OF COMPLETION
2018
ARCHITECT + INTERIOR DESIGN
GENERAL CONTRACTOR
PHOTOGRAPHER
FEATURED PRODUCTS
Knoll Calibre, Knoll Chadwick, Knoll Dividends Horizon, Knoll MultiGeneration Light Task with Arms, Davis, National, OFS, Source

