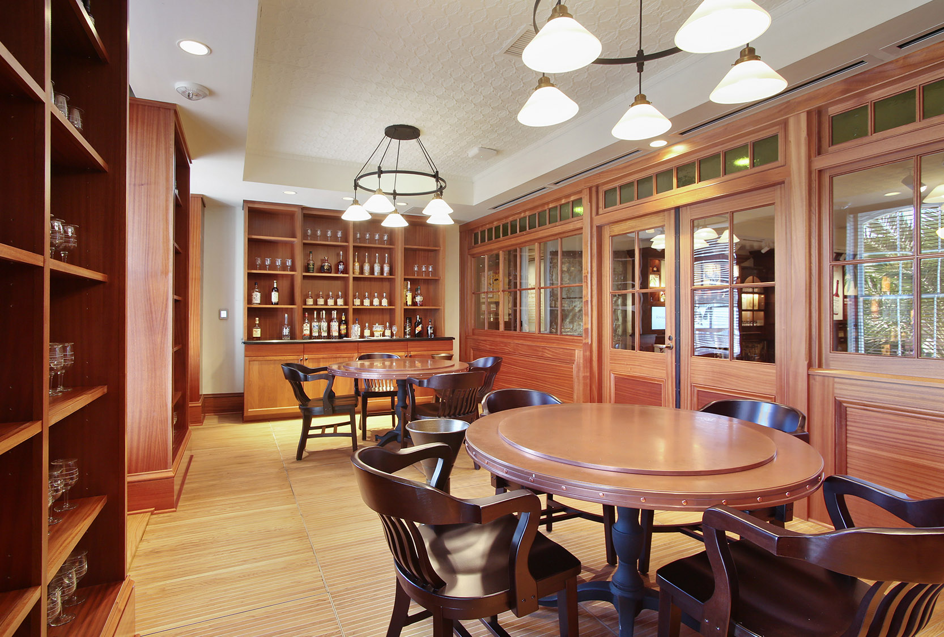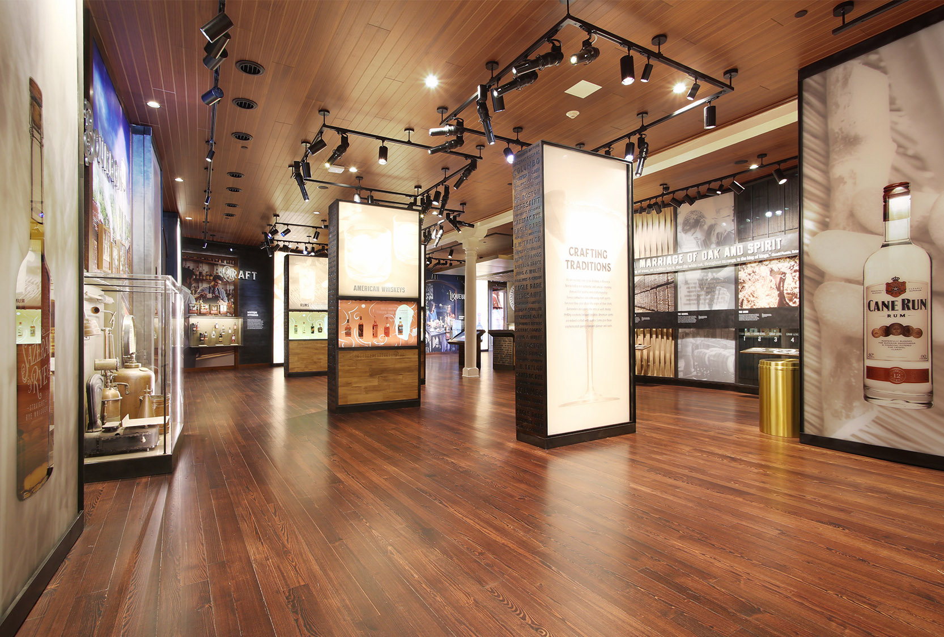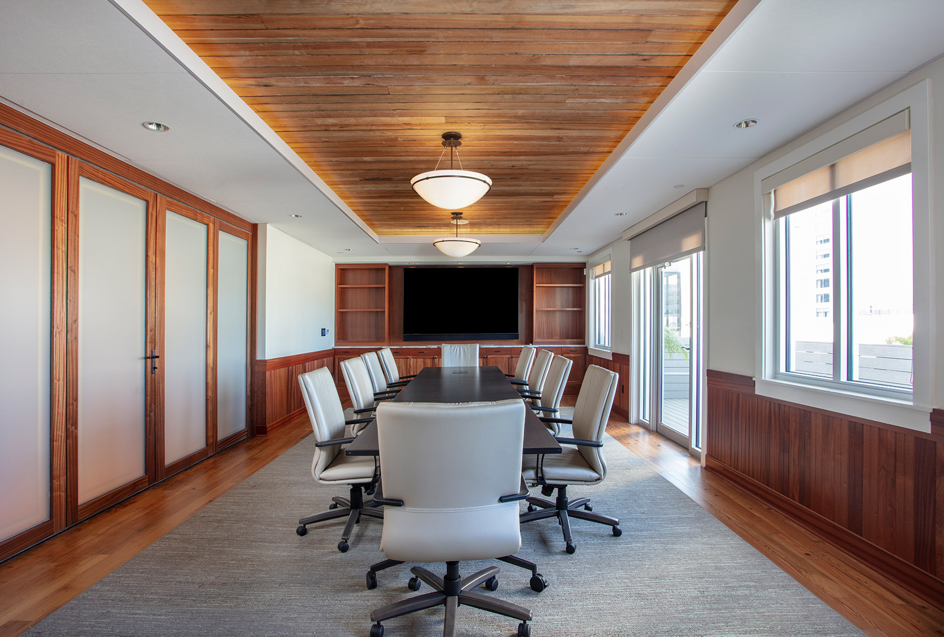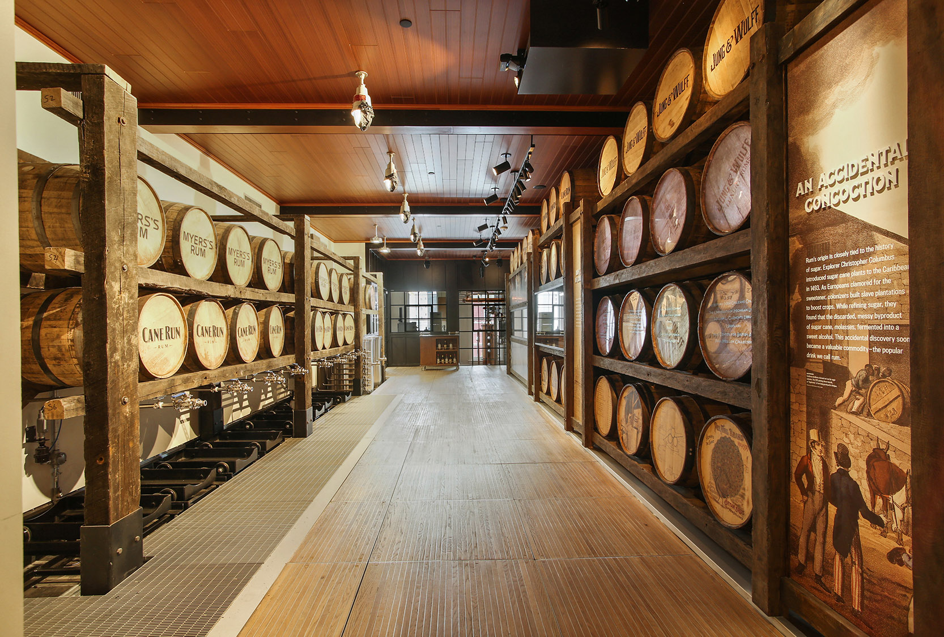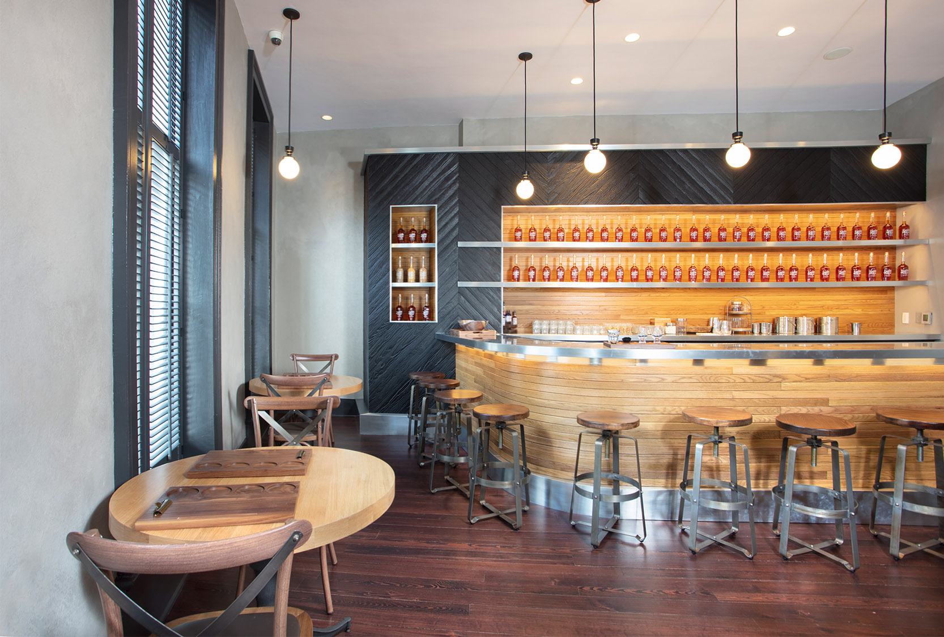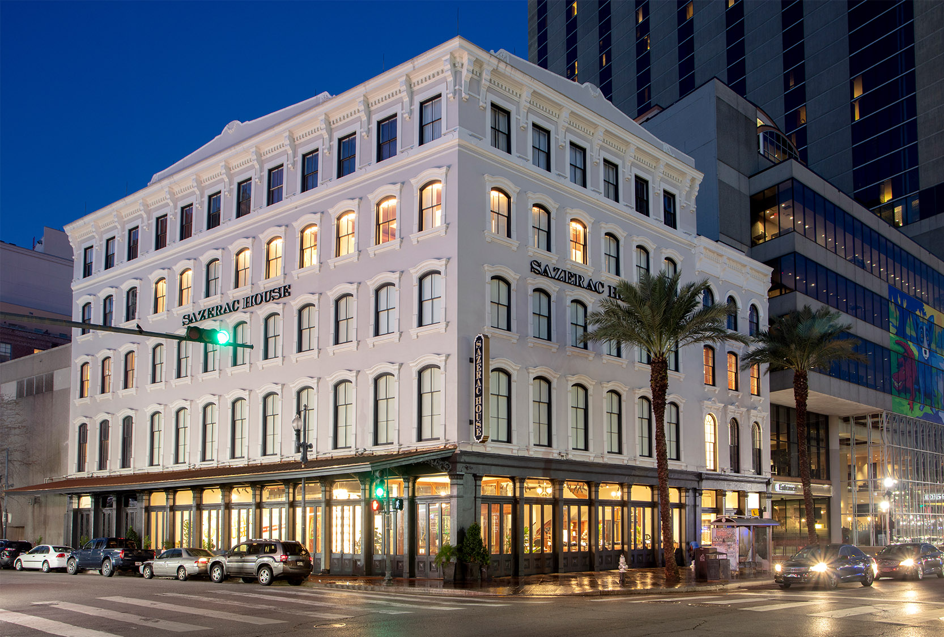
Sazerac House
After undergoing an extensive restoration, Sazerac House opened to the public and excited cocktail enthusiasts in October 2019. With historic preservation by Trapolin-Peer Architects and interior design by Chrestia Staub + Board, the 1860s building, which sat vacant for more than 30 years, pays homage to New Orleans’ long-standing cocktail culture. With a twist on tradition, the museum includes interactive exhibits, virtual bartenders, tastings and an event space. Guests are invited to soak in the rich history, signature details and spirited displays, which are intricately woven throughout the design.
Located at the corner of Canal and Magazine Streets in downtown New Orleans, the 6-story building allows Sazerac Company to put down roots and tell the storied history of its many brands. The first three floors provide an immersive visitor experience, including retail, interactive exhibits, a micro-distillery and tasting rooms. A large event space on the 4th floor will be used for community gatherings, seminars and other programming. While the building offers much for visitors to enjoy, it is also home to Sazerac Company’s offices, which occupy the 5th and 6th floors, and provides private offices and conference space for the 60 employees on-site. Veneer finishes create a warm environment and compliment the substantial woodwork found throughout the design. After two years of construction, the project redevelops an important intersection on the edge of the French Quarter and provides a new way for locals and tourists alike to experience New Orleans’ longstanding cocktail culture.
LOCATION
New Orleans, LA
SIZE
52,000 SQ FT
YEAR OF COMPLETION
2019
ARCHITECT
INTERIOR DESIGN
GENERAL CONTRACTOR
Ryan Gootee General Contractors
PHOTOGRAPHER
IMOTO
FEATURED PRODUCTS
Berco Designs, Decca, Global Furniture Group, Halcon, Hi5 Furniture, Krug, National

