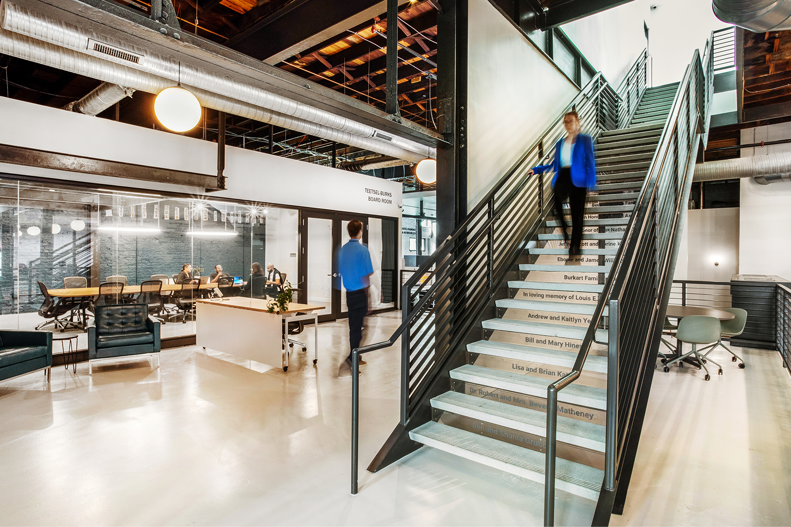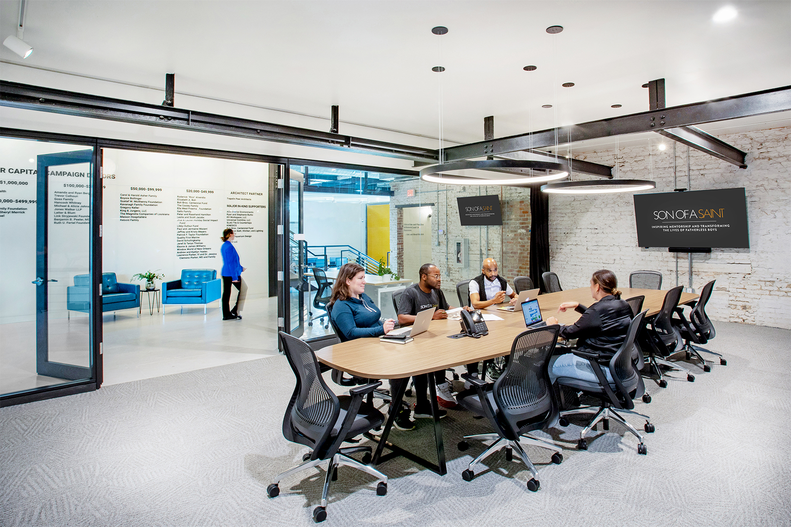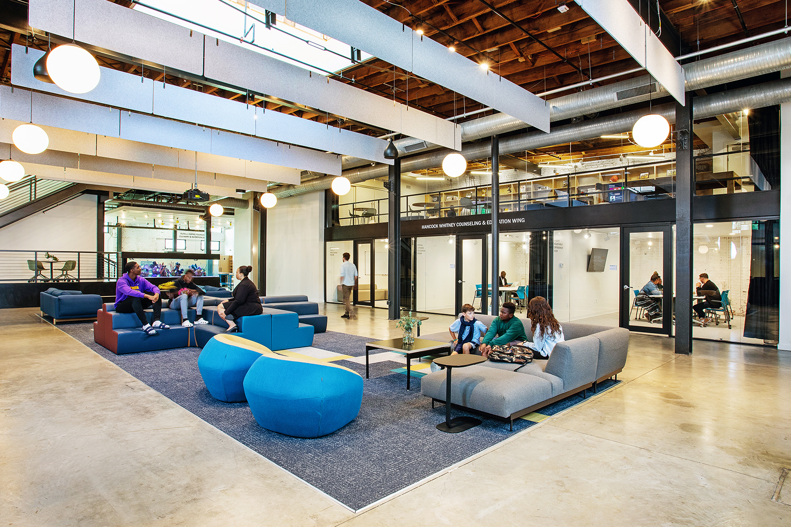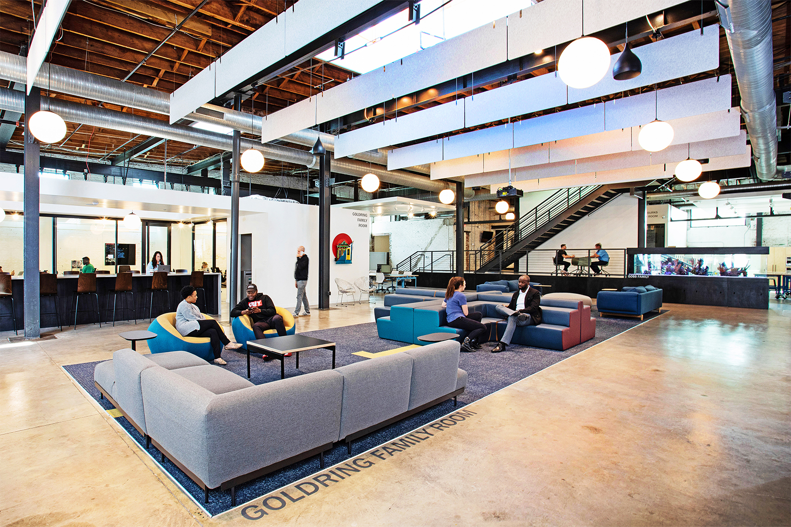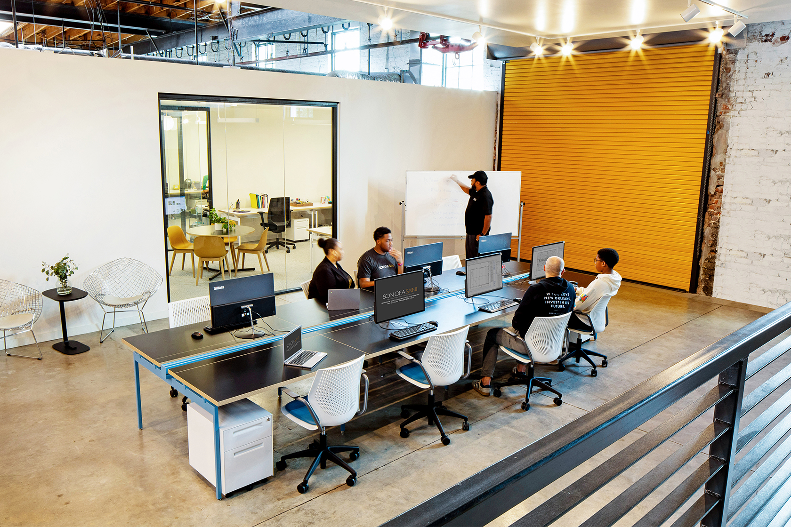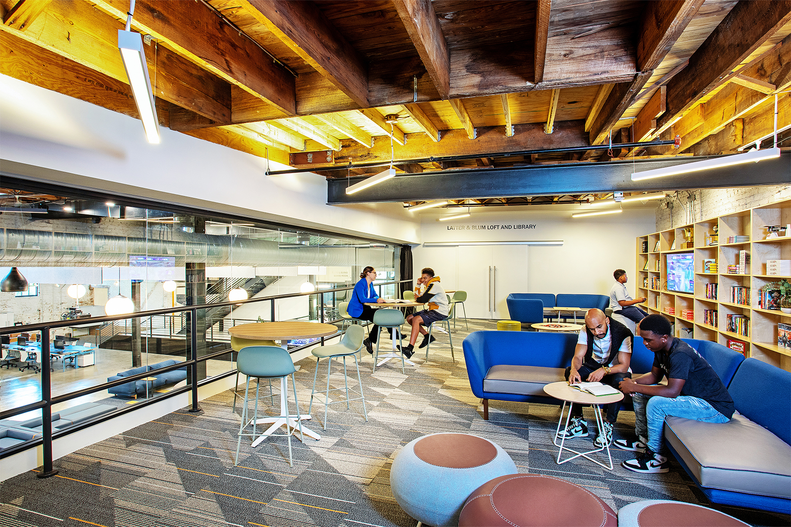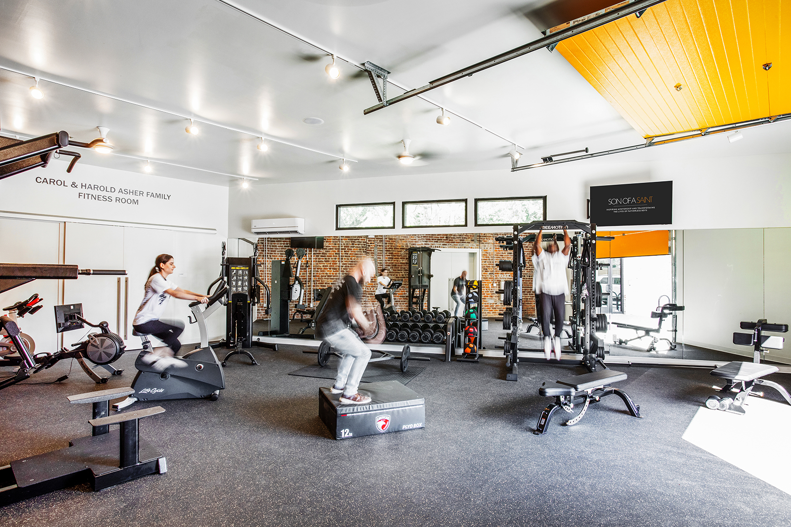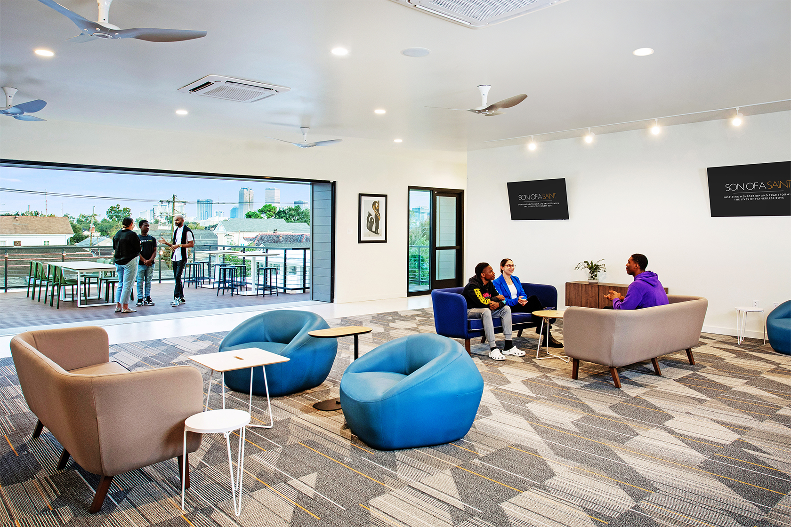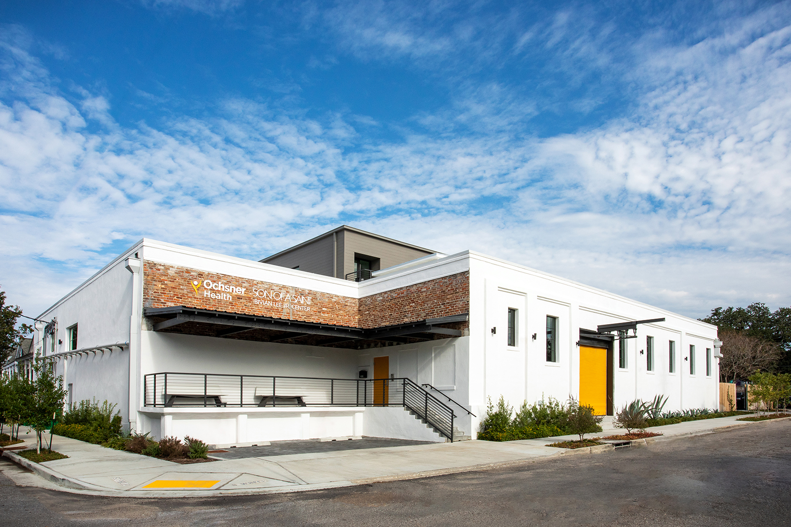
Son of a Saint Bivian Lee, Jr., Center
In 2011, Bivian Lee, Jr., founded the New Orleans non-profit Son of a Saint (SOAS) to transform the lives of fatherless young men through mentorship, education, emotional support, constructive experiences, and the development of life skills. Due to the growing demand for their services, SOAS purchased a 12,000 sq. ft-building in Mid-City in March 2020 to be their official headquarters and grow their physical footprint.
Trapolin-Peer Architects and NANO transformed the building to create a safe, warm, and welcoming space for mentees while preserving the original structure. Known as the Son of a Saint Bivian Lee Jr. Center, SOAS’ headquarters enhance their abilities and accommodate their expanding services to better serve the community. Since SOAS takes a holistic approach to providing critical resources—nurturing the mind, body and spirit—their comprehensive services range across tutoring, college counseling, mental health, nutrition, education, peer-to-peer enrichment activities, culinary lessons and fitness opportunities. In addition to a their programming, the Bivian Lee, Jr. Center also needed to accommodate their internal team, young mentees, adult mentors, partners and board members.
The project features a series of multi-purpose areas with flexible furniture that can be easily rearranged for day-to-day programming. On the first floor, a central open lounge can serve as a gathering place for tutoring sessions or sports games. Smaller breakout rooms are also available for more personal needs, such as quiet study rooms, training or mental health sessions. In the kitchen, mentees can get together for culinary lessons or grab-n-go meals while an indoor gym and outdoor area provide space for physical fitness. Private offices, shared offices and touchdown workstations give team members and community partners designated work areas. In addition, a conference room offers more space for employee or board meetings.
A mezzanine overlooking the first floor holds a library and media center for reading, video games, board games and other recreational activities for mentees while the second floor also provides another kitchen and flex space that opens onto an outdoor rooftop lounge. The Bivian Lee, Jr., Center is a home for their boys—a place where the young men can build trust, feel accepted and nurtured, and know that people are investing in them and their futures. From recreation to camaraderie to cultural enrichment, it’s a space where SOAS can foster positive, lasting peer-to-peer relationships and serve generations of mentees to come.
LOCATION
New Orleans, LA
SIZE
15,605 SQ FT
YEAR OF COMPLETION
2022
ARCHITECTURE
INTERIOR DESIGN
PHOTOGRAPHY
FEATURED PRODUCTS
Knoll Antenna Workspaces, Knoll Florence Knoll Hairpin Stacking Table, Knoll Florence Knoll Lounge Chair, Knoll Generation, Knoll k. lounge, Knoll k. task, Knoll MultiGeneration Light Task, Knoll MultiGeneration Stacking Chair, Knoll ReGeneration, Knoll Rockwell Unscripted Club Chair, Knoll Rockwell Unscripted Credenza, Knoll Rockwell Unscripted Modular Lounge, Knoll Rockwell Unscripted Occasional Table, Knoll Rockwell Unscripted Sofa, Knoll Rockwell Unscripted Upholstered Seats, Muuto Fiber Counter Stool, Muuto Fiber Side Chair – Swivel Base with Castors, Muuto Fiber Side Chair – Wood Base, Muuto Five Pouf, Muuto In Situ Modular Sofa, Muuto Relate Side Table, Muuto Rest Sofa 3-Seater, Allermuir, Compel, Emeco, ERG International, Global Industrial, Grand Rapids Chair Co., OFS, SitOnIt, Woodstock

