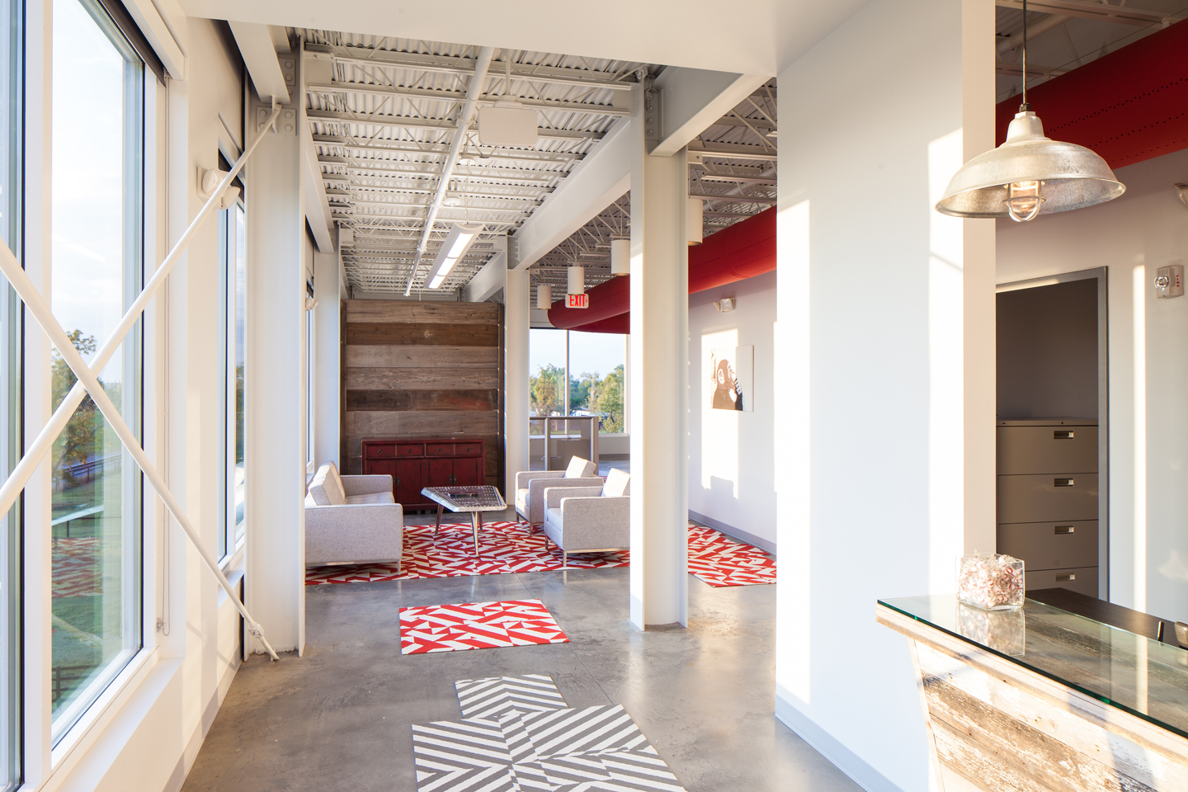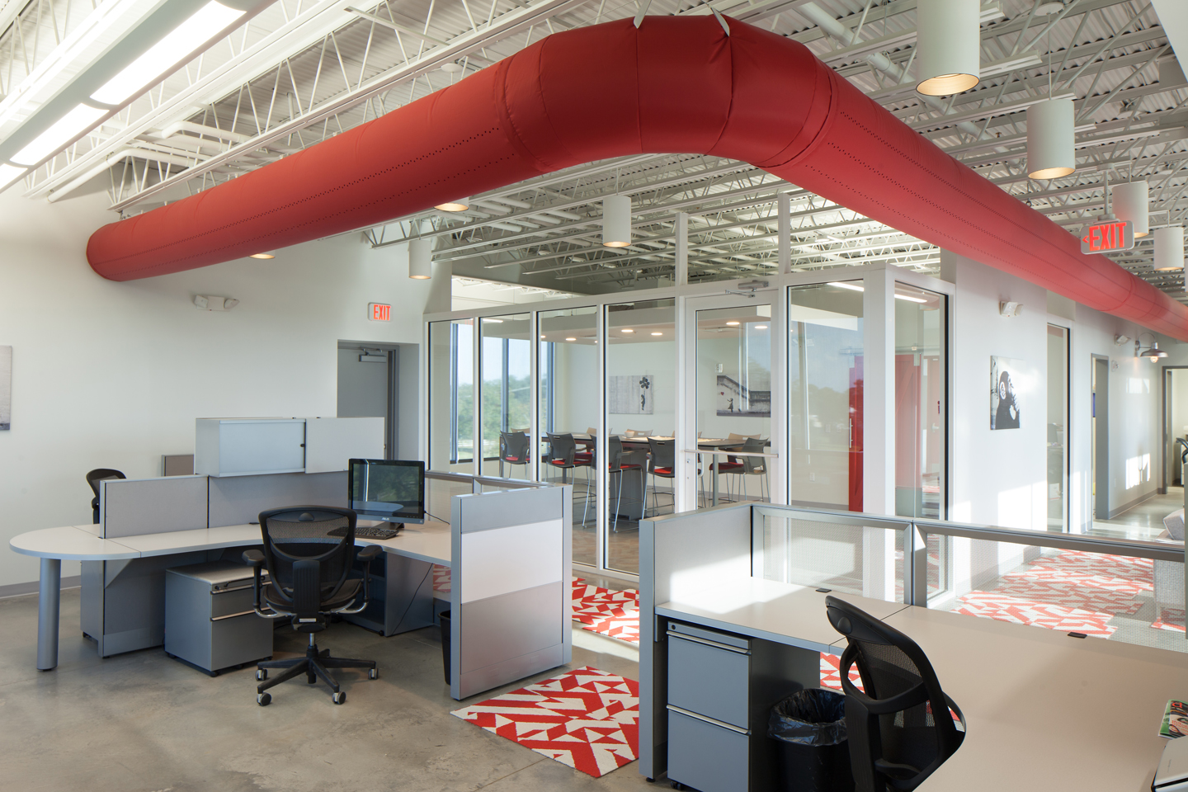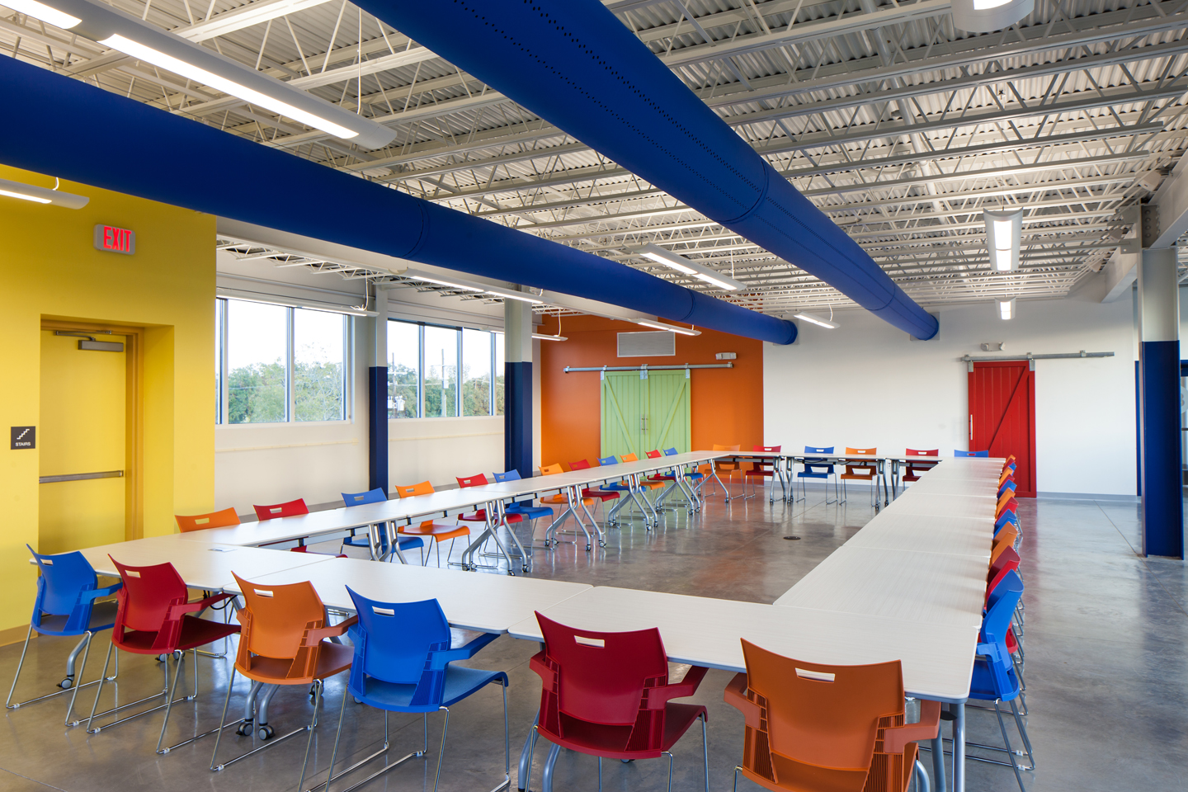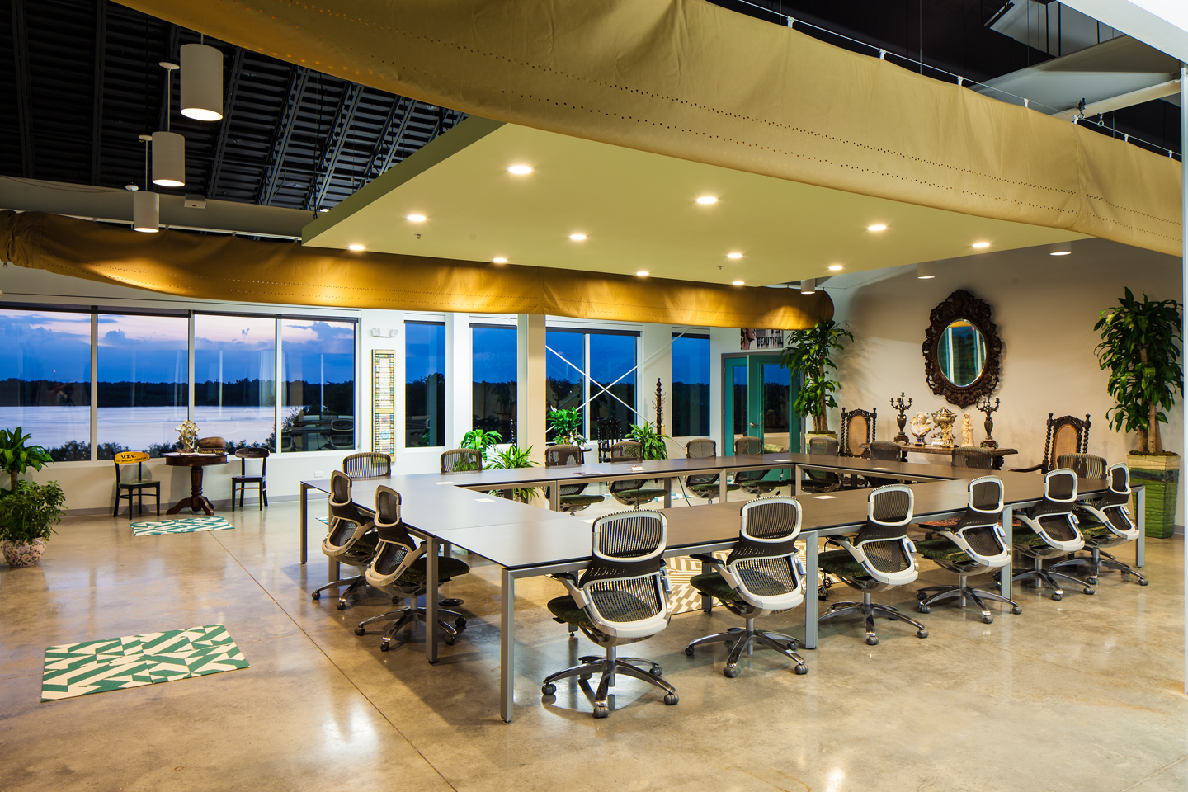
THE ARLENE MERAUX RIVER OBSERVATION CENTER
Nicknamed AMROC, the four-story building serves as the headquarters for the Meraux Foundation and a learning center for coastal awareness and restoration. It features office and classroom space, a community meeting room and a fifth floor observation deck overlooking the Mississippi River. AMROC’s design honors the farm on which it stands with a modern take on the classic barn structure. It was this aesthetic that drove the furniture choices for the space. Our team at AOS worked closely with Rozas Ward Architects and the Meraux Foundation to source pieces that highlight the drama of the exposed ductwork, bracings and the panoramic views of the Mississippi River.
LOCATION
St. Bernard Parish, LA
SIZE
20,000 SQ FT
YEAR OF COMPLETION
2014
ARCHITECT
GENERAL CONTRACTOR




