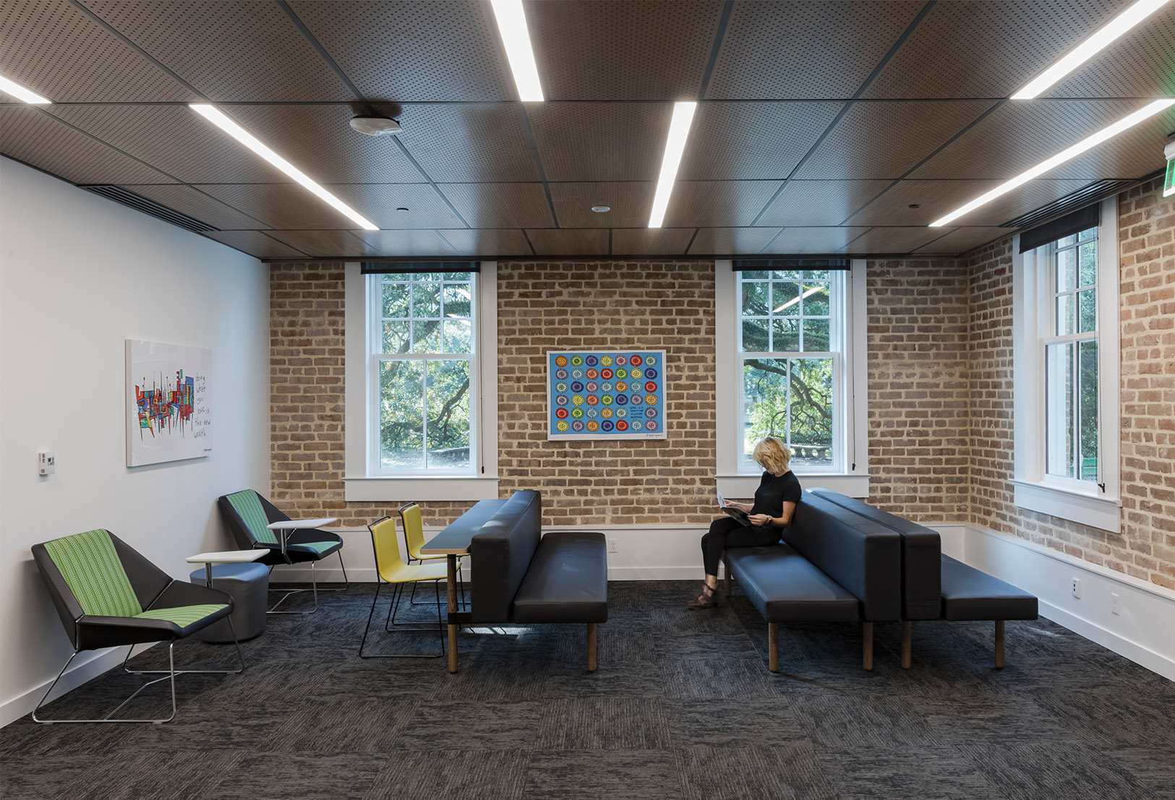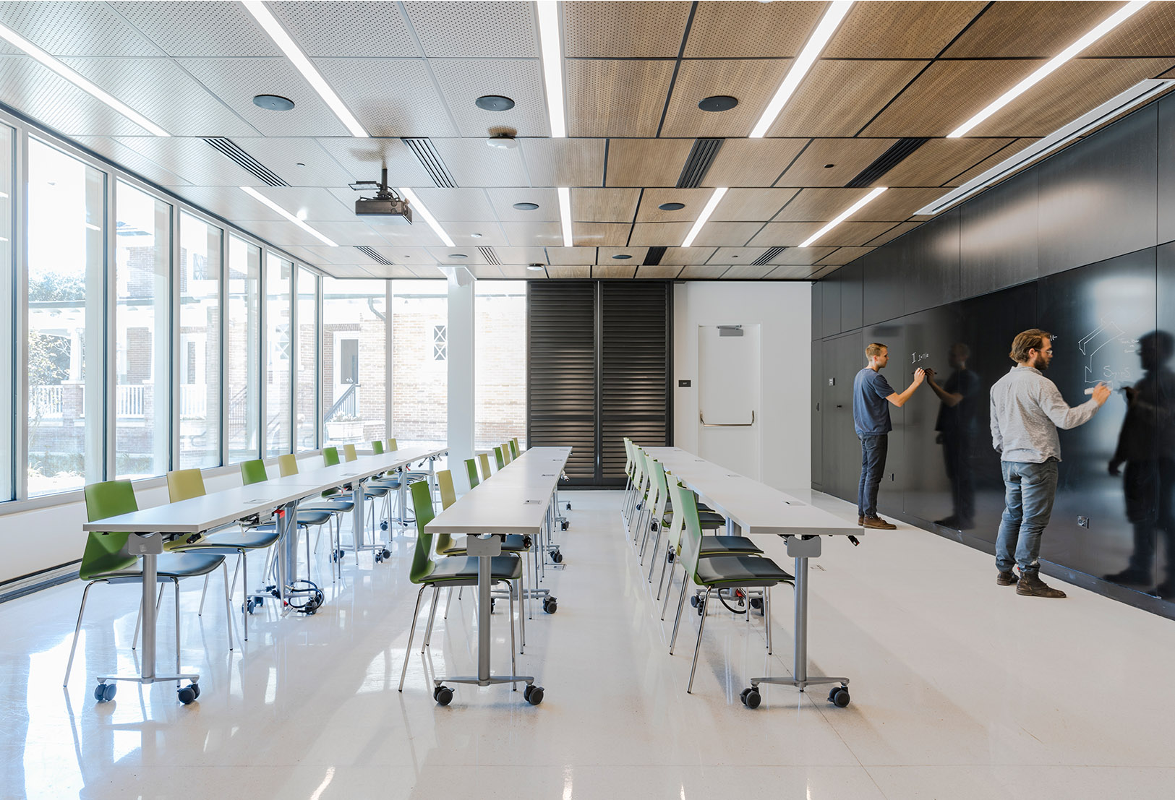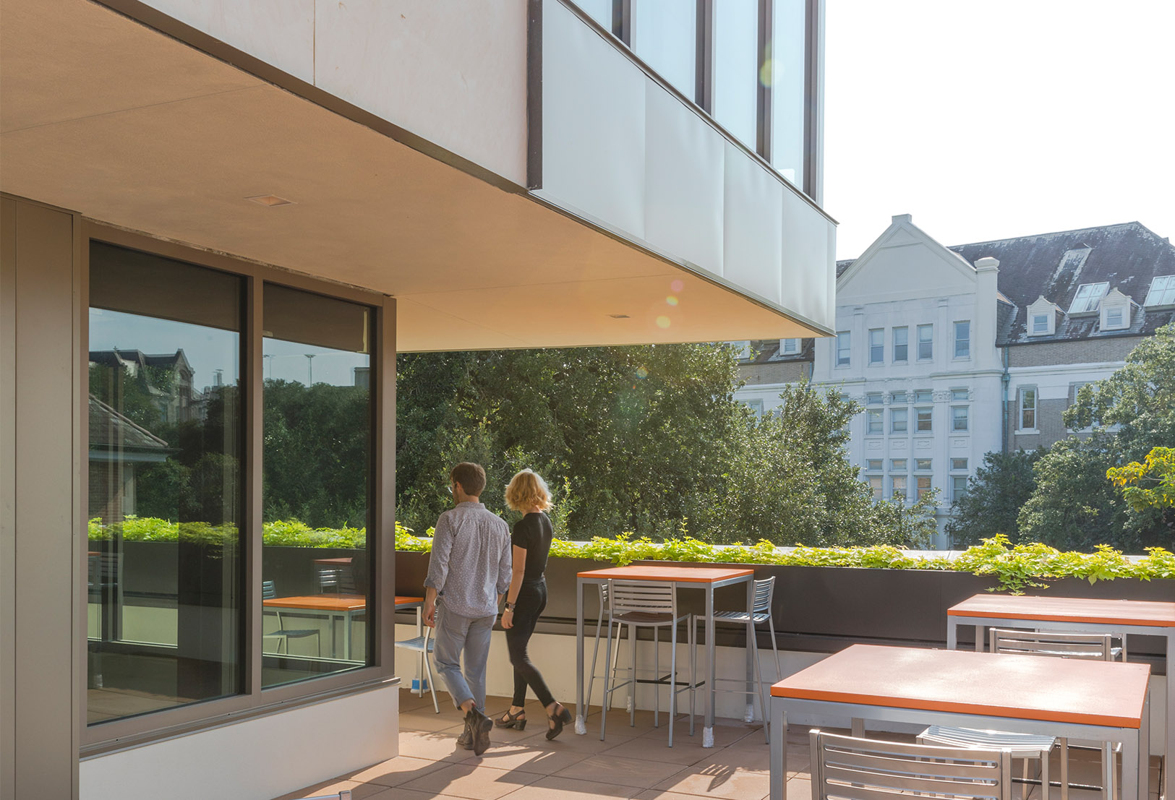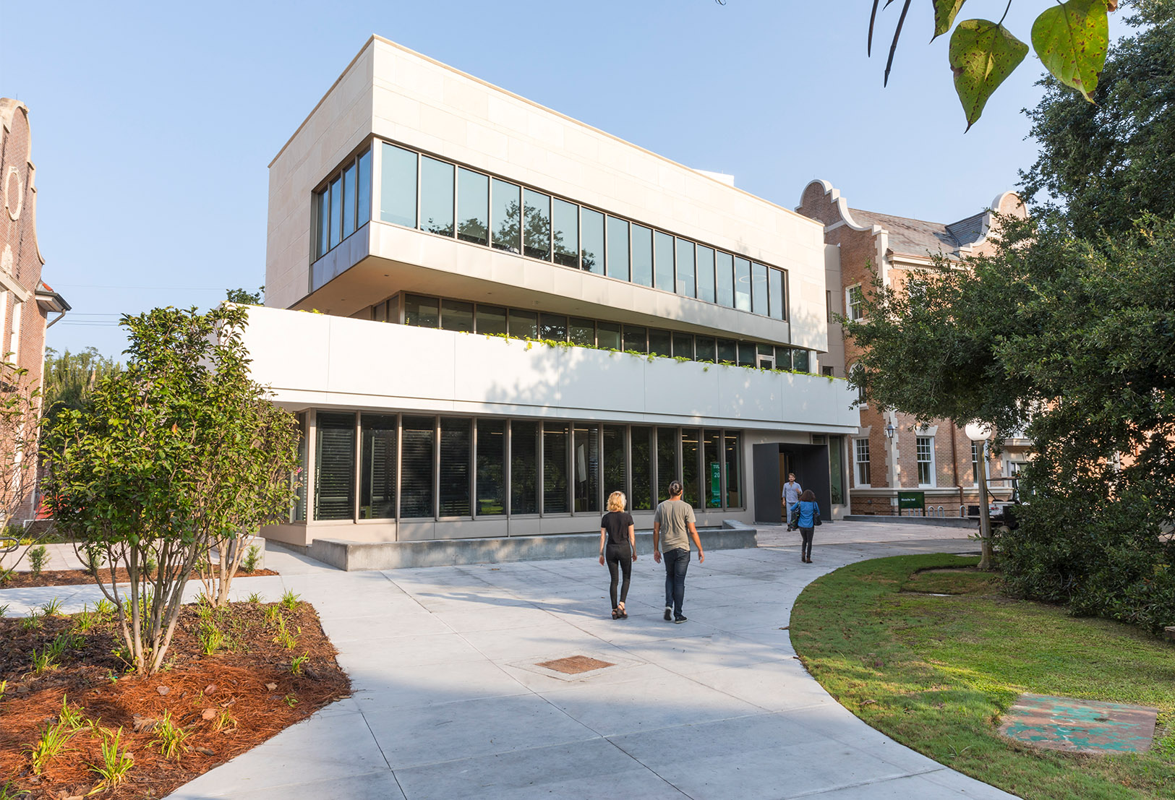
Tulane University Mussafer Hall
Designed by StudioWTA, Tulane University’s Mussafer Hall is one of the latest projects on the historic uptown campus. Earning LEED Gold certification, the combined 23,000-square foot building includes the renovation of and an addition to a 1902 Dutch Renaissance-style brick structure. Home to academic advising, career services, and success coaching, the facility brings together these programs under one roof for the first time, centralizing services on the academic quad.
Mussafer Hall is a touchstone for Tulane students before they enroll, during their years at the university, and as they embark on their future careers. Programming of the building expressed a critical need for flexible, multipurpose furnishings that foster a connective environment and maximize the functionality of spaces for its various users. Over 20 manufacturer lines helped bring the design to life. Adaptable, durable furniture supports the task at hand and meets the needs of today and tomorrow. From casual to formal, impromptu to planned, open to enclosed, a variety of meeting areas support the staff and students, including open area lounges, a faculty break room, a conference room and an outdoor terrace on the second floor. A large flex room, located near the main entrance on the first floor, offers a multifunctional space for lectures, events, career fairs, registration and training.
Academic and career advisors are now neighbors to success coaches and student employer advisors. Despite the emphasis on collaboration though, private offices still play an important role by providing faculty with space for focused work. Each office features a desk with guest seating and efficient storage, has a window for daylighting and overlooks hundred-year old oak trees, supporting a healthy work setting. Sophisticated solutions express the university’s brand, attract new students and support the institution’s commitment to sustainability. Once the university’s first dormitory, the building is now a one stop center for academic, career and personal success. Combining modern education with historic preservation, Mussafer Hall is a dynamic learning environment that enhances the students’ academic experience.
LOCATION
New Orleans, LA
SIZE
23,000 SQ FT
YEAR OF COMPLETION
2018
ARCHITECT + INTERIOR DESIGN
GENERAL CONTRACTOR
Trimark Constructors
PHOTOGRAPHER
FEATURED PRODUCTS
Knoll Rockwell Unscripted Occasional Table, Arcadia, Berco, Coalesse, Emu, Encore, Global Furniture Group, Gordon International, Grand Rapids Chair Co., Gunlocke, HBF, Hightower, Humanscale, Keilhauer, National, OFS, Studio Wise, Stylex, Versteel





