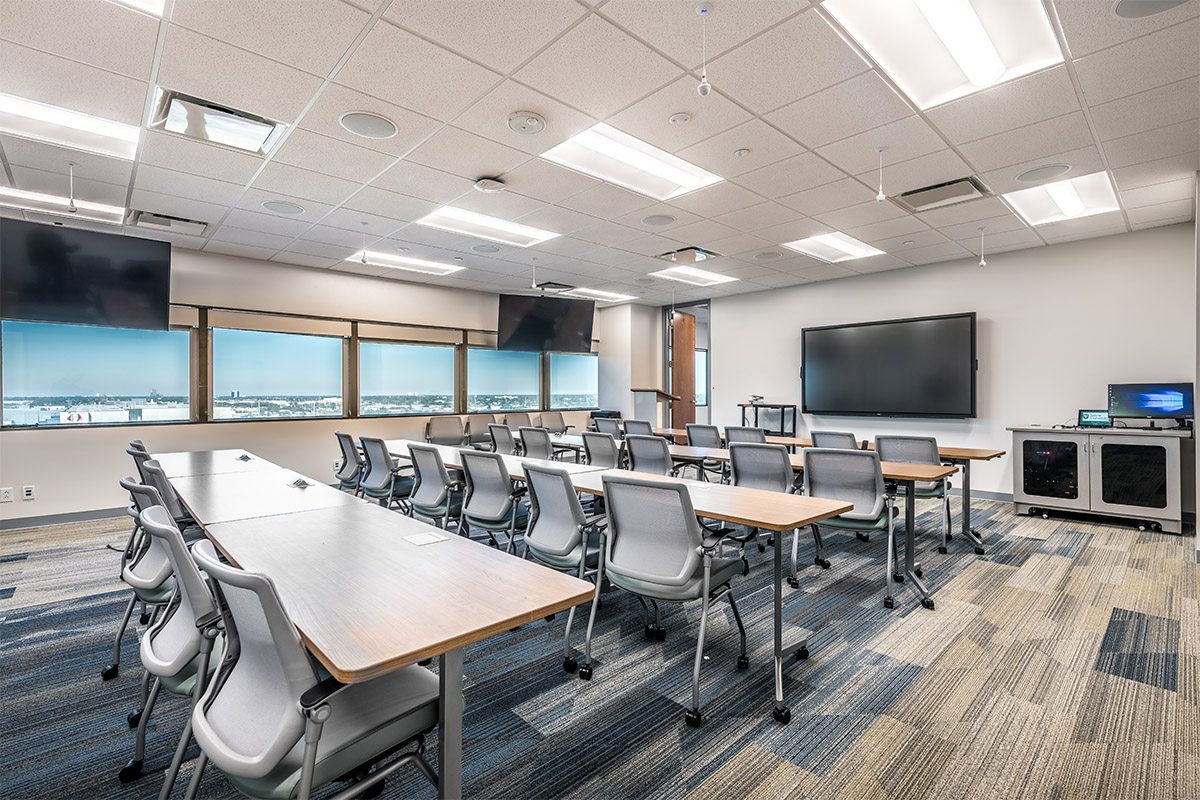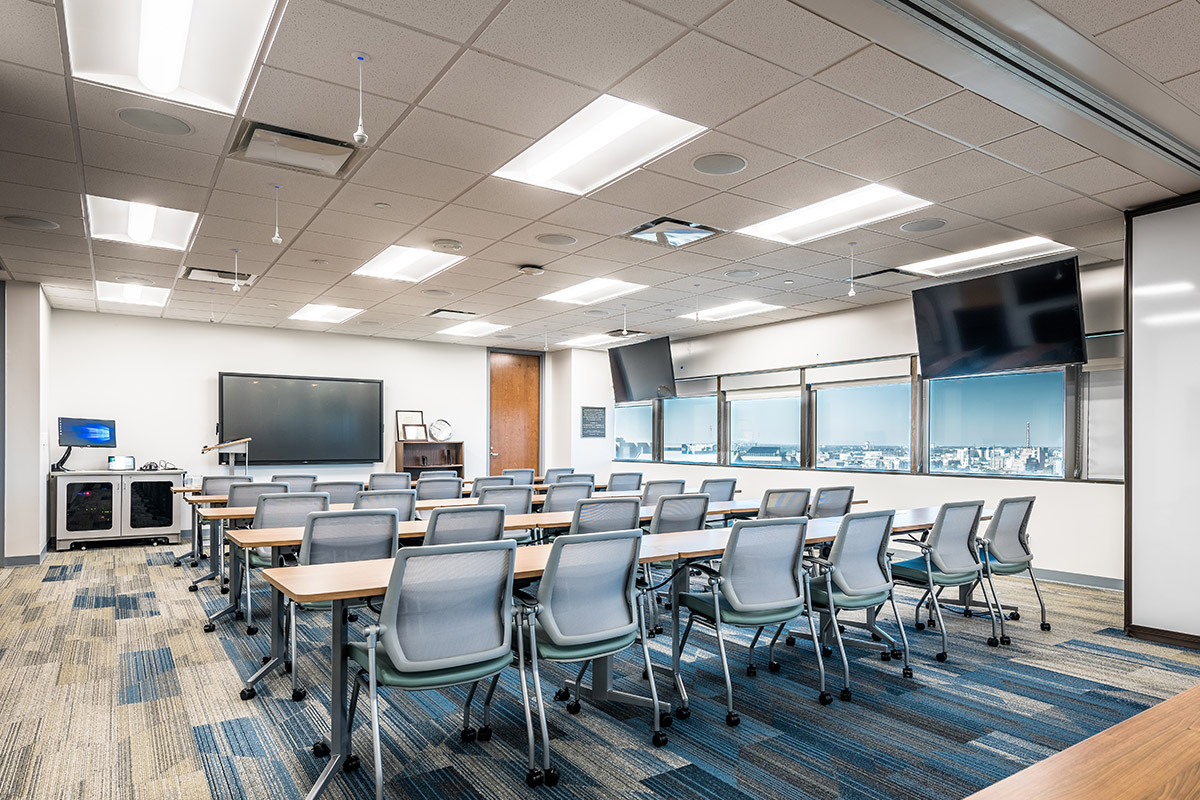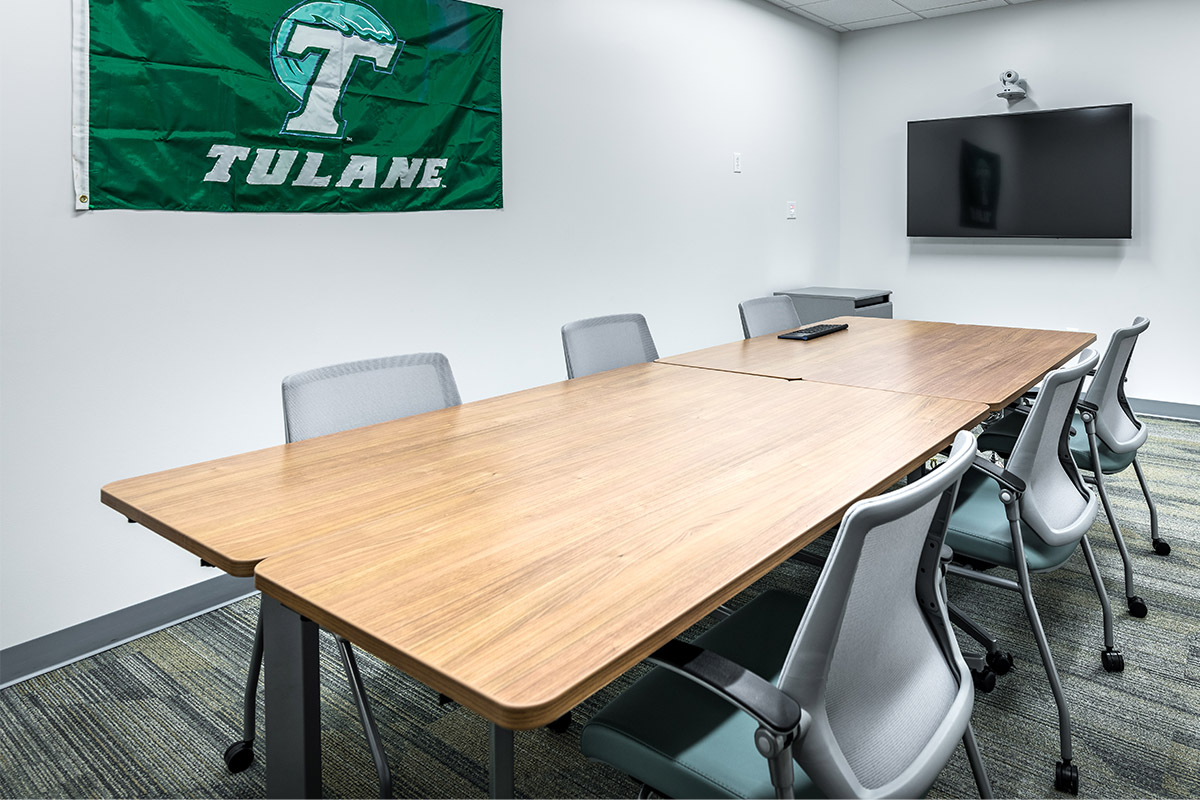Tulane University School of Medicine - 12th Floor | AOS Interior Environments
AOS is a full-service provider of manufactured interior construction, contract furniture, storage solutions, and installation and service. We are the largest FF&E (furniture, fixtures and equipment) contractor in Louisiana and Mississippi and have been partnering with our clients and the architectural community to create beautiful, sustainable and productive spaces since 1976. Our collaborative approach to workplace design results in precise solutions carefully attuned to each client’s purpose.
commercial design, workplace furniture, manufactured interior construction, interior construction, commercial furniture, office furniture, storage solutions, installation and service, workplace design, MillerKnoll, DIRTT, Knoll, Herman Miller, education design, education furniture, higher education furniture, school furniture, healthcare furniture, healthcare environments, learning environments
24294
portfolio_page-template-default,single,single-portfolio_page,postid-24294,bridge-core-3.2.0,qodef-qi--no-touch,qi-addons-for-elementor-1.7.6,qode-page-transition-enabled,ajax_fade,page_not_loaded,,qode_grid_1200,qode-theme-ver-30.6,qode-theme-bridge,disabled_footer_bottom,qode-portfolio-single-template-3,wpb-js-composer js-comp-ver-7.8,vc_responsive,elementor-default,elementor-kit-25099
Tulane University School of Medicine – 12th Floor
In the summer of 2019, Tulane University undertook two projects for the School of Medicine’s Murphy Building in preparation of the fall semester. Grace Hebert Curtis Architects designed the interior renovation of the 12th floor to create an effective and efficient learning environment. For faculty workspaces, a mix of enclosed and open plan solutions were used in private offices and workstations. Classrooms feature mobile, high-performance tables and seating that can be rearranged to create active learning environments. Meeting rooms also offer additional space for collaborative group work and study space that enhance the academic experience.
LOCATION
New Orleans, LA
SIZE
13,000 SQ FT
YEAR OF COMPLETION
2019
ARCHITECT + INTERIOR DESIGN
Grace Hebert Curtis Architects
GENERAL CONTRACTOR
DonahueFavret Contractors
PHOTOGRAPHER
Michael Palumbo
FEATURED PRODUCTS
Knoll Dividends Horizon, Knoll Reff Profiles, Allseating, Carolina, CF Stinson, OFS, SitOnIt Seating, Versteel
Category
Education, Science + Research




