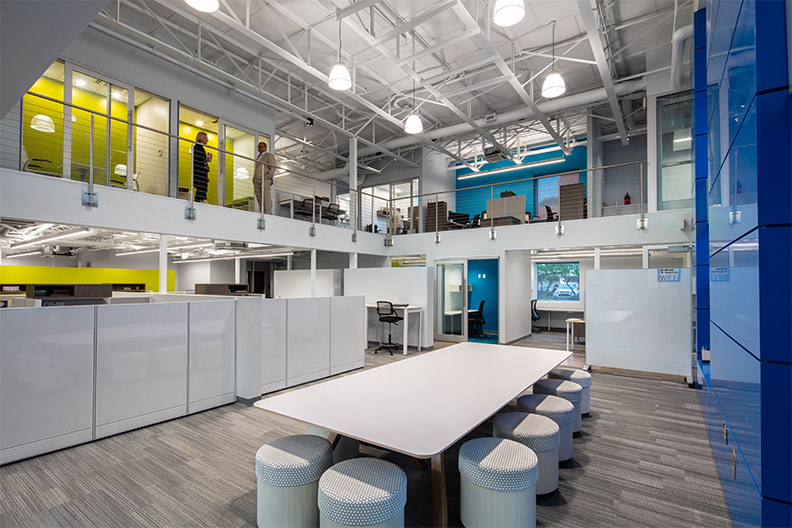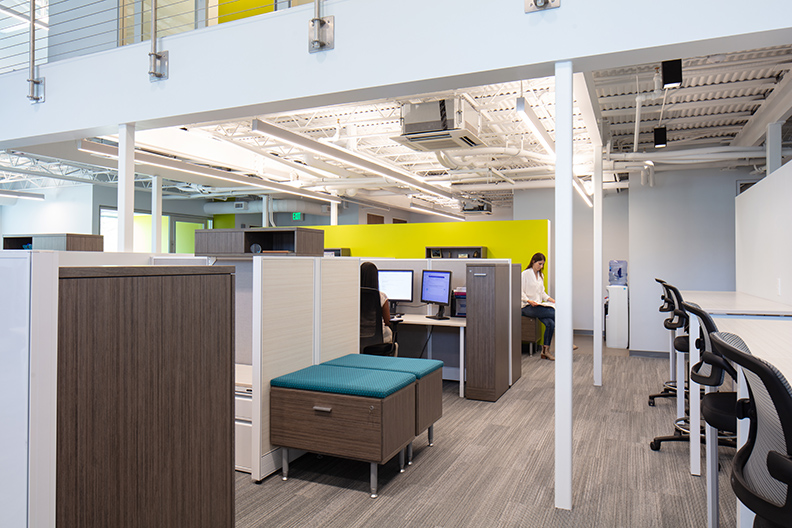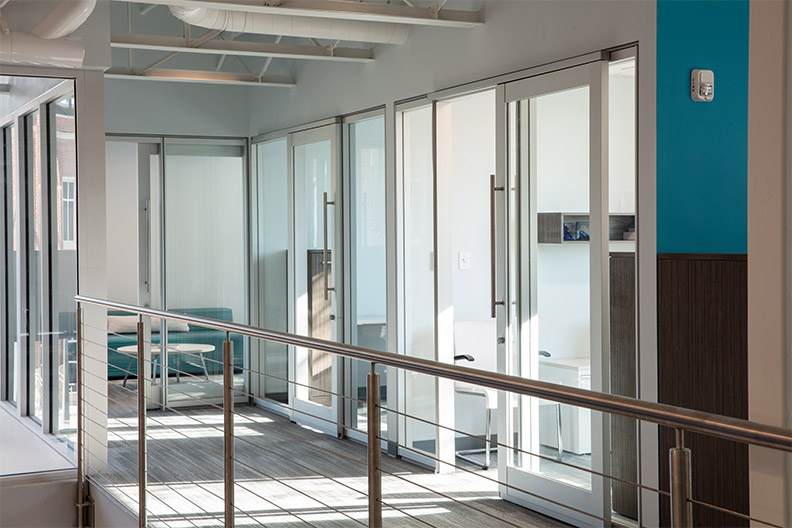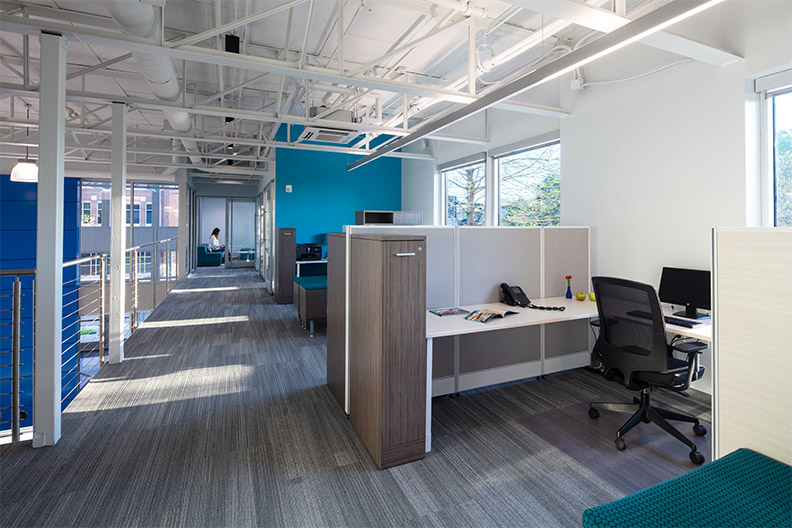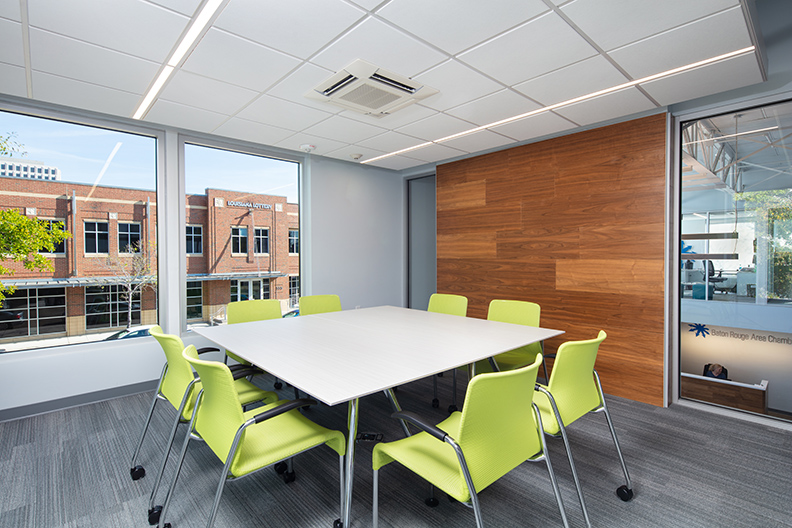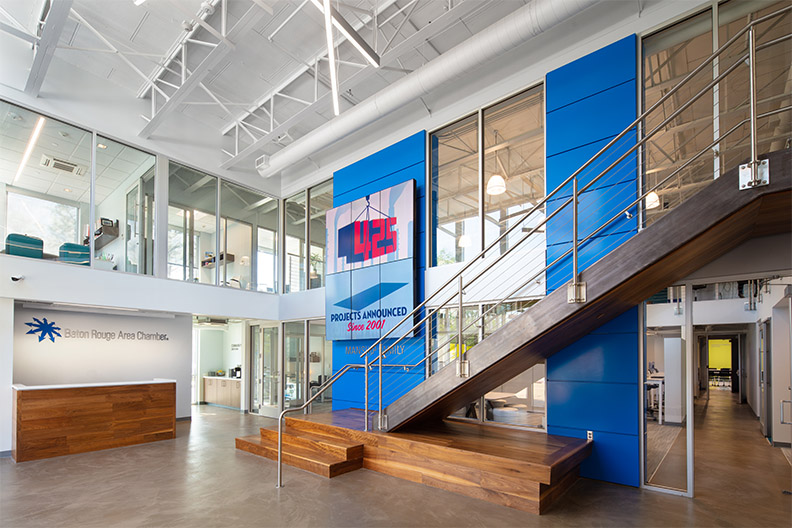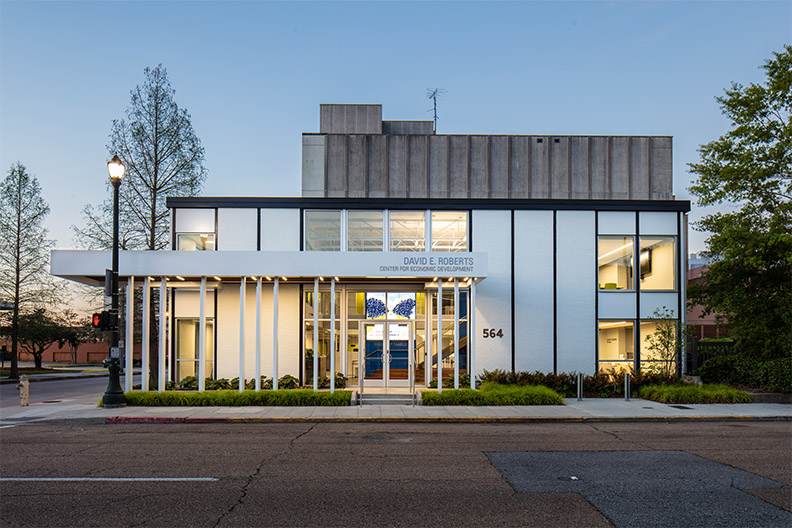
BRAC David E. Roberts Center for Economic Development
As a regional resource, the Baton Rouge Area Chamber (BRAC) leads the economic development of the nine-parish area by connecting businesses and supporting job growth. Designed by WHLC Architecture, the renovation and expansion of its downtown location transformed the building into the Center for Economic Development, a $3.5 million project that reimagined the space as an iconic, modern business hub. BRAC’s new home makes a strong first impression as the organization continues to attract new businesses and invest in the community and the long term future of the region.
AOS worked with WHLC to carefully select furnishings that would encourage collaboration, inspire innovation and create a modern workplace. Pops of green, blue and white finishes reflect BRAC’s branding and create a vibrant setting. Within the open environment, various meeting areas and workstations allow for future growth while supporting current staff, board members, interns and cohorts. Floor-to-ceiling clear glass DIRTT walls allow for ample natural light to fill the space and for open communication and transparency among private offices, telephone booths, conference rooms and the atrium. While the solution returns the building to its original bright design, sliding DIRTT doors also create privacy for executive offices and telephone booths.
The renovation and expansion resulted in a total transformation of a 1950s building in downtown Baton Rouge, and the facility is once again a modern home for BRAC. Through a spacious lobby and atrium, various workstations and collaborative meeting areas, the Center provides an inspiring and contemporary environment for employees, board members and local businesses to connect and foster economic development and will serve the greater Baton Rouge area for decades to come.
LOCATION
Baton Rouge, LA
SIZE
10,800 SQ FT
YEAR OF COMPLETION
2018
ARCHITECTS
GENERAL CONTRACTOR
PHOTOGRAPHER
FEATURED PRODUCTS
DIRTT Glass Sliding Doors, Glass Walls
Knoll k.lounge Bench and Stool, Knoll Rockwell Unscripted Library Table, Knoll Rockwell Unscripted Tall Table, Knoll Stromborg Table – Square, Clarus, Evolve, Global, National


