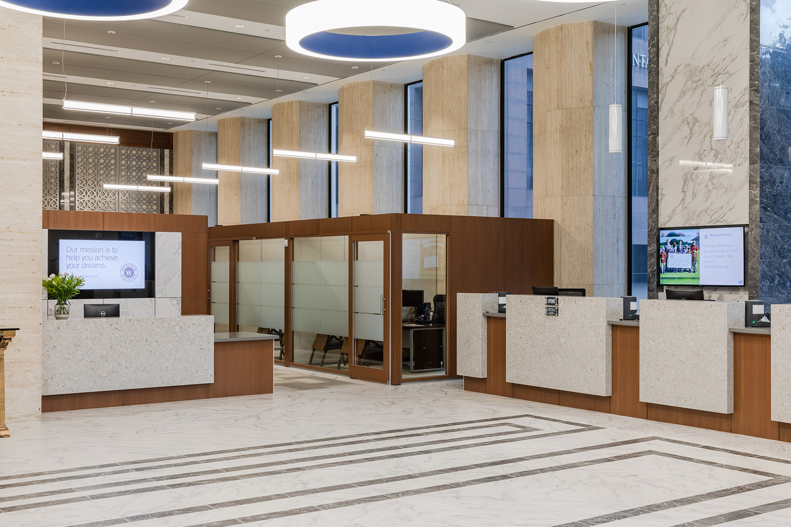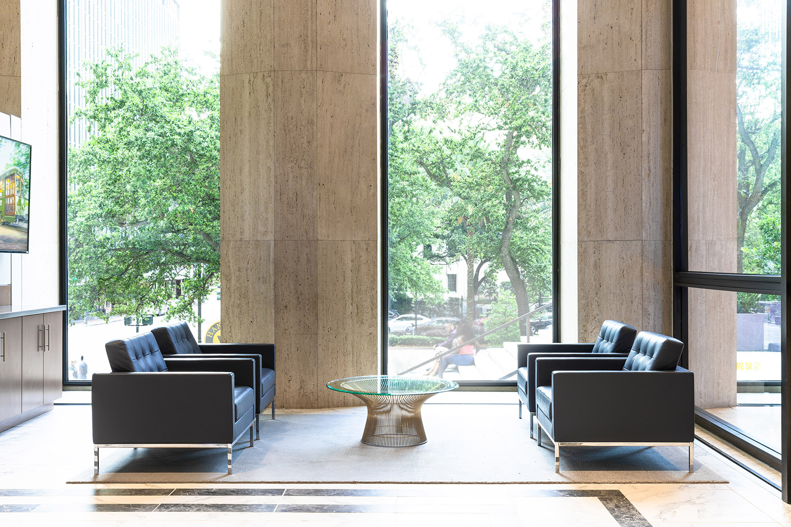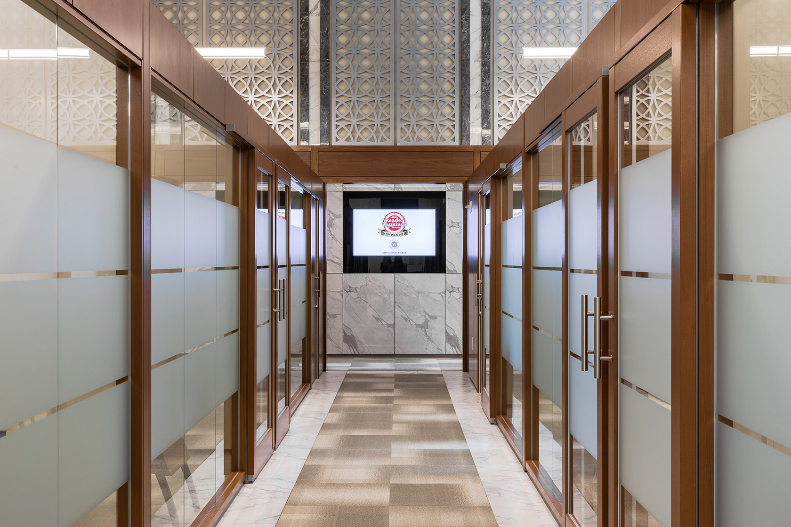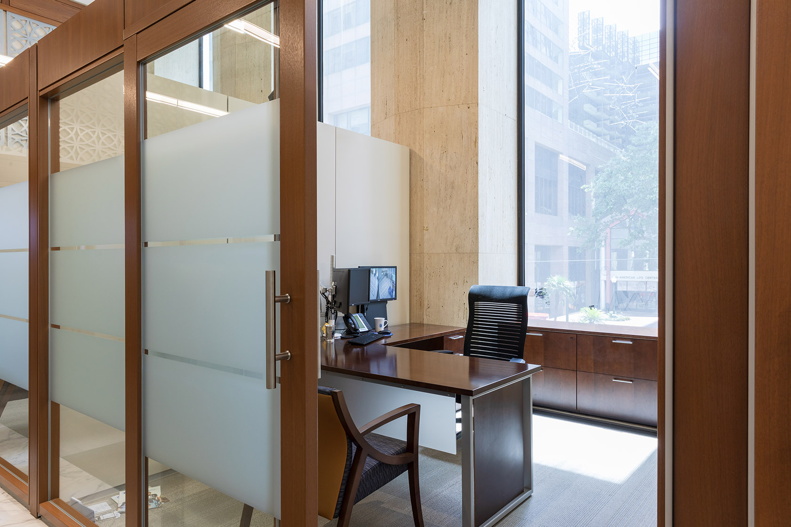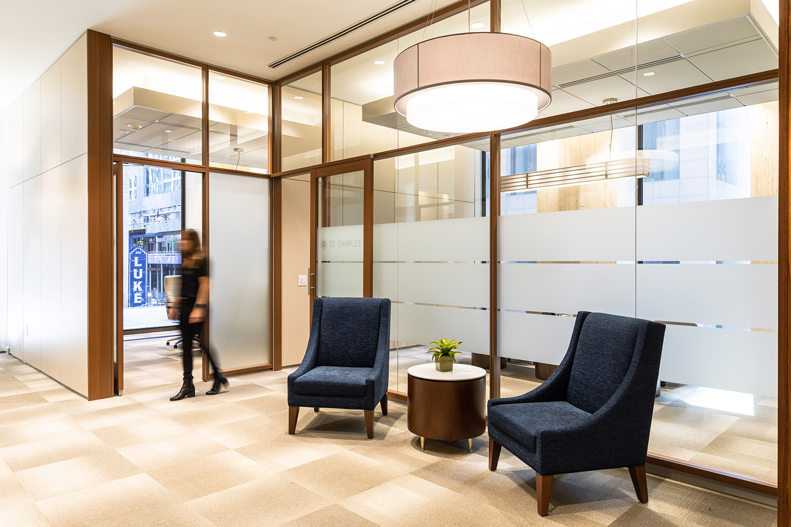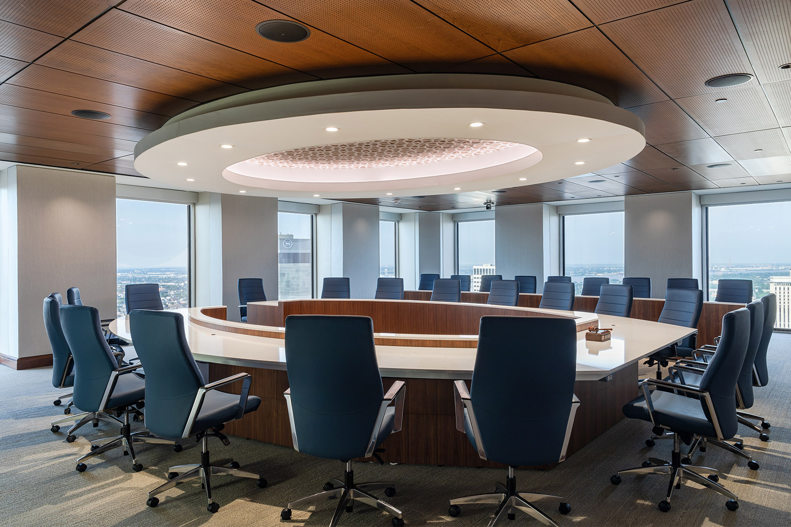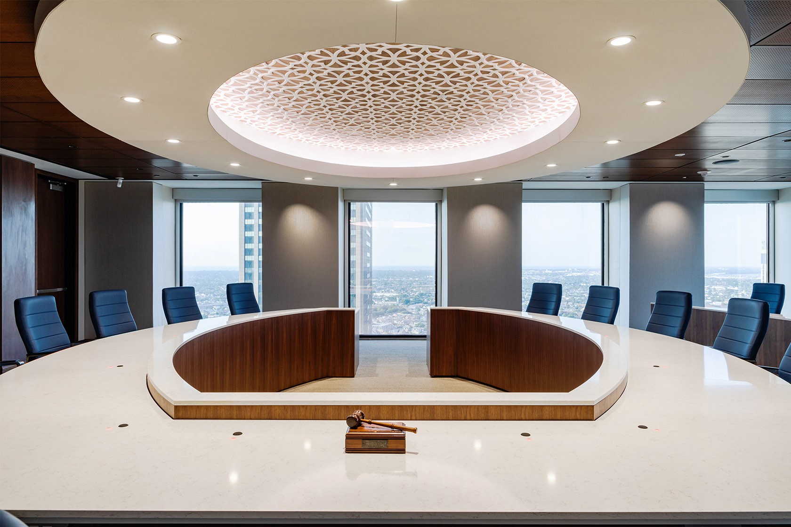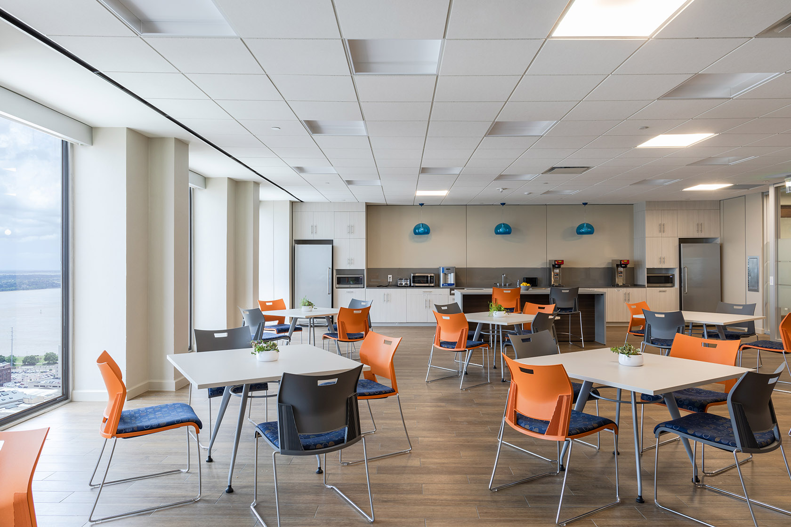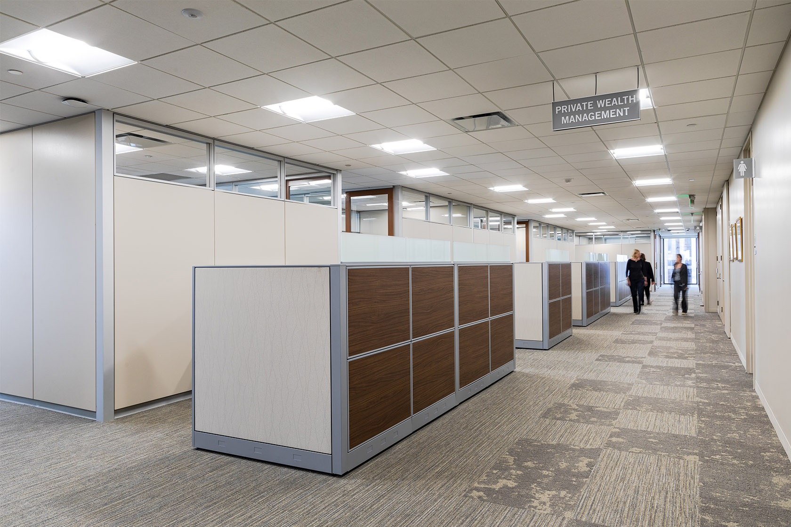
Hancock Whitney Center
In 2019, Hancock Whitney relocated its offices from a historic complex that the bank occupied for more than 100 years to its new headquarters in downtown New Orleans. Occupying nine-and-a-half floors of Louisiana’s tallest office building, which is now called Hancock Whitney Center, the move marks a significant moment in the company’s history. Designed by Mathes Brierre Architects, the bank branch and financial center is a scalable space that can be adapted to the company’s future needs, provides modern accommodations and showcases Hancock Whitney’s services.
DIRTT’s manufactured interior construction shaved off a year of the construction timeline to an extremely accelerated schedule. Through DIRTT’s rapid approach, the Hancock Whitney team was able to move into their new headquarters sooner and made sure lease agreements were met. The elegant bank branch and conference center located on the second floor support the Hancock Whitney team with multiple meeting spaces. DIRTT’s consistent fit and finish allows for design consistency not just across the ten floors but with other branch locations across the gulf coast. Strategically designed workstations and shared areas along the exterior windows, glass private offices and clerestory windows allow for ample exposure to natural light, which improves the overall health and happiness of employees. With access to daylighting, team members are more energized to get work done and less likely to take sick days. With the efficient design, team members are once again located near each other for collaboration. Additionally, a sophisticated boardroom on the executive floor reflects the company’s branding through a custom Nucraft conference table, which is topped with quartz and includes retractable microphones.
The project was truly a collaborative process as AOS worked closely with the Hancock Whitney, Mathes Brierre and King Construction teams along with our manufacture partners. Renderings were am important part of the design process as they allowed key decision makers to envision their space before it was built. Through the use of DIRTT’s interior construction, 143,023 lbs of drywall waste and 1,110 lbs of carpet tile waste have been diverted from a landfill. The result is a contemporary home for the Hancock Whitney team through a sustainable design approach that provides a strong return on investment and can adapt to the company’s future needs.
LOCATION
New Orleans, LA
SIZE
146,600 SQ FT
YEAR OF COMPLETION
2019
ARCHITECT + INTERIOR DESIGN
GENERAL CONTRACTOR
PHOTOGRAPHER
FEATURED PRODUCTS
DIRTT Veneer Wrapped Frames, Glass Sliding Doors, Data + Power, Millwork, Applied Graphics
Knoll Platner Coffee Table, Global Furniture Group, Nucraft, Spacesaver High-Density Mobile Shelving, Salsbury Industries

