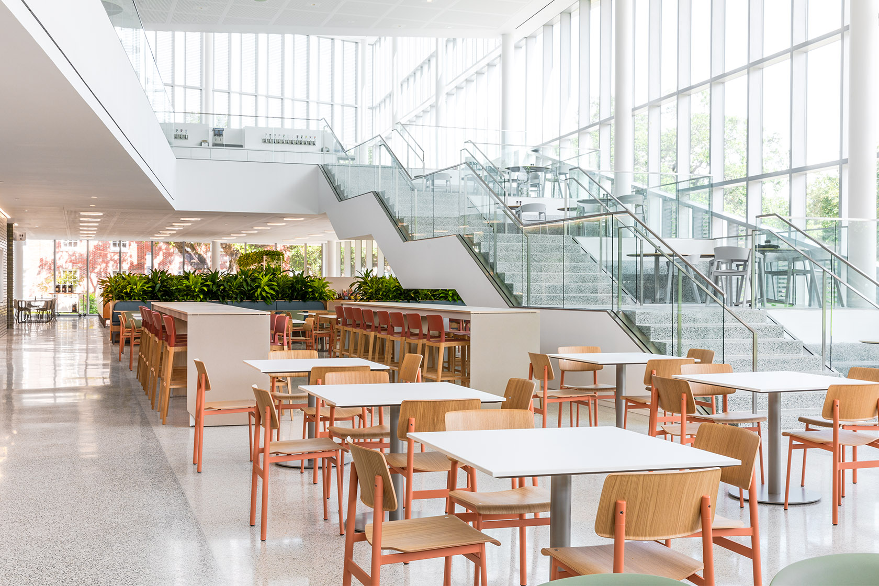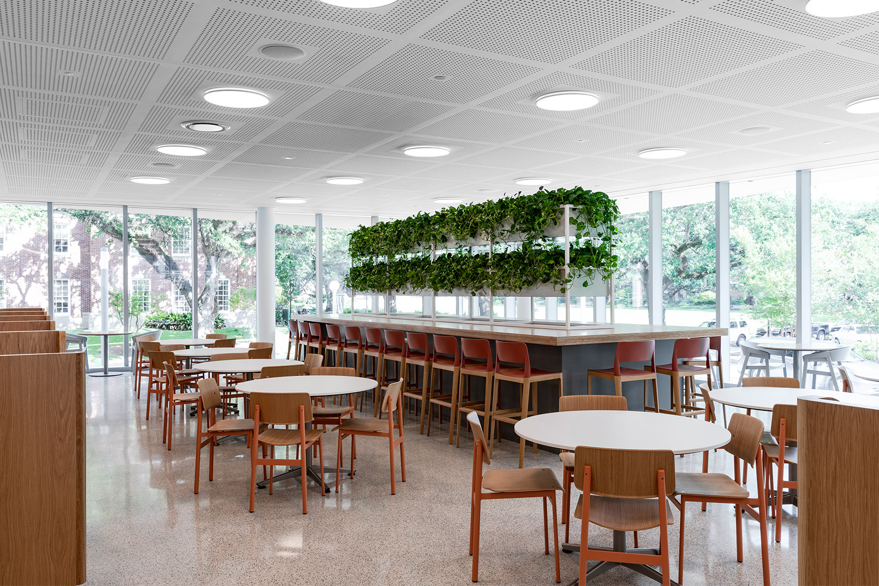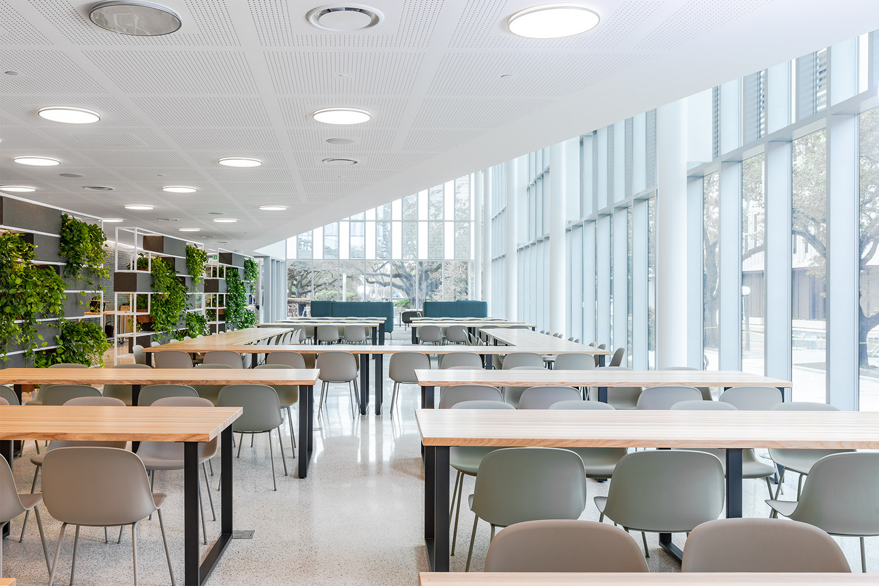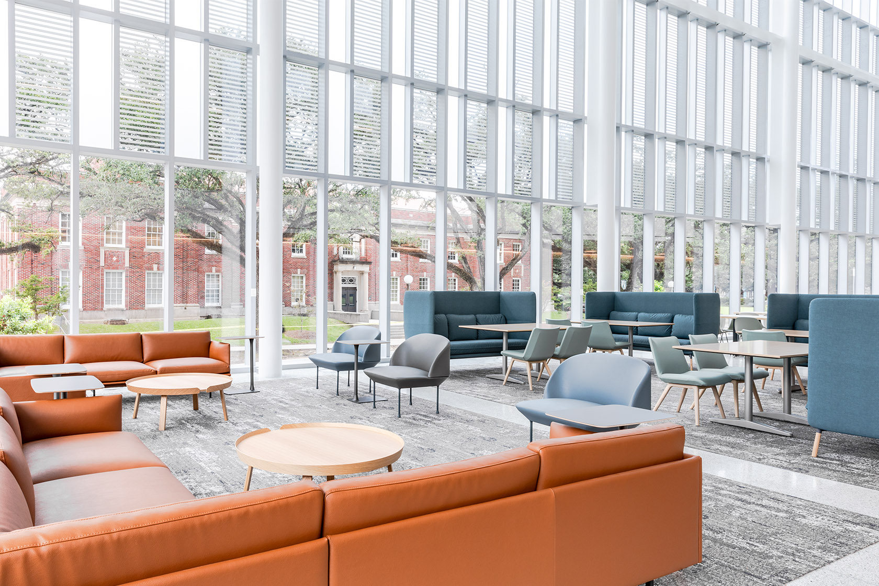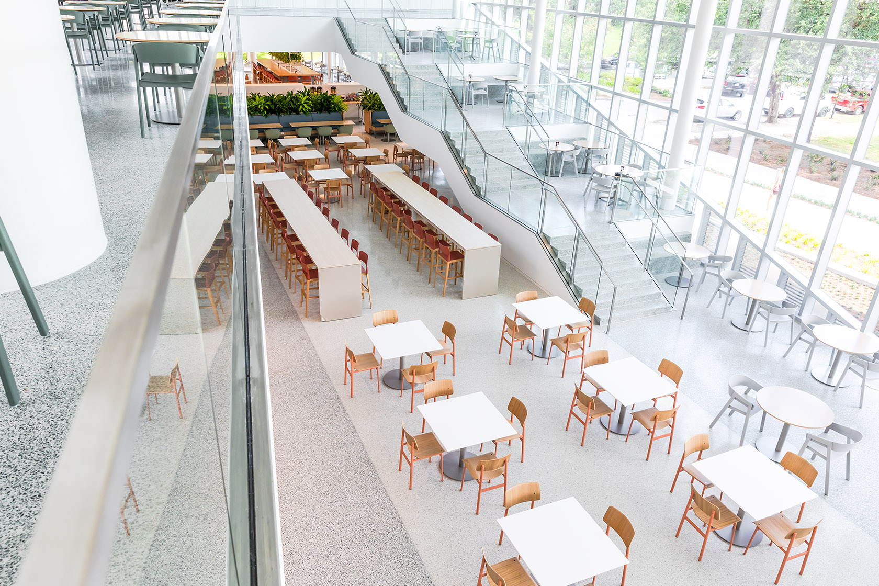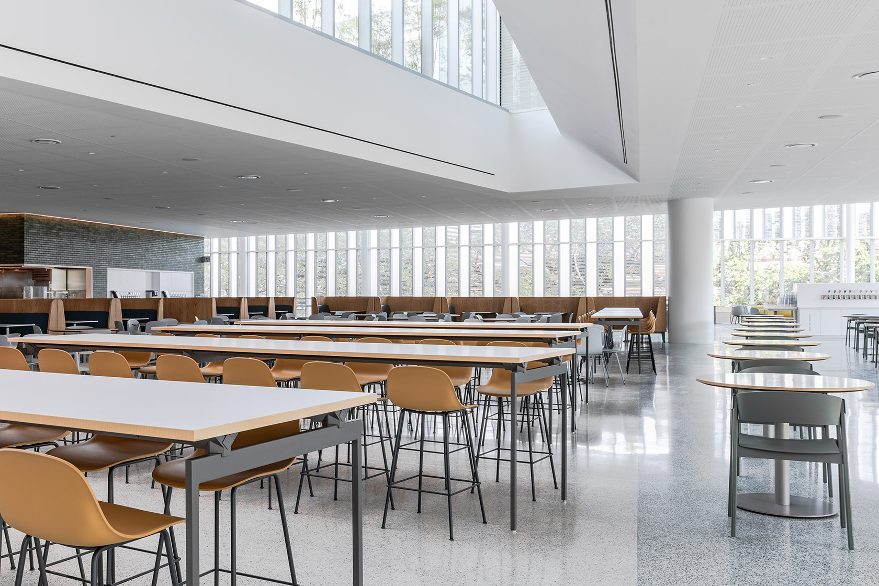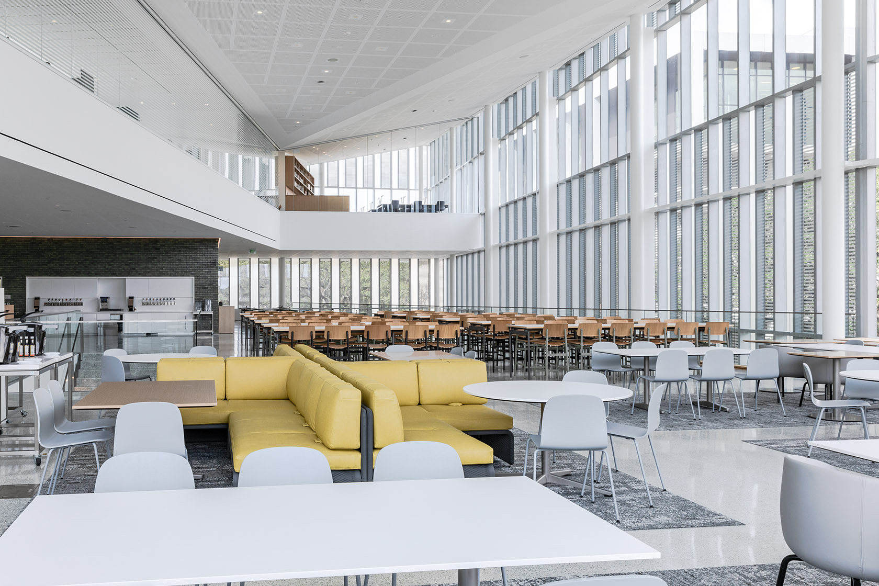
Tulane University Commons
To help enhance the academic programming, Tulane University developed a new world-class dining facility and home for the Newcomb College Institute. They sought a fresh aesthetic that was unlike any other building on campus but still a welcoming space that would unify students, faculty and staff and build a sense of community. Located on the central quad, The Commons has quickly become a destination that fosters dialogue, collaboration and socialization. A second floor walkway connects the new 77,000-square foot construction with the Lavin-Bernick Center, and together the two buildings form a hub of campus life.
The Commons dining facility, which occupies the first two floors, boasts a variety of food service areas with a rotating menu of local and international cuisine. Interior design studio Farouki Farouki produced a timeless aesthetic that serves the needs of the university by creating special seating areas designed for various types of users, including student organizations, groups of friends and individual diners. They took a hospitality-inspired approach and chose finishes in natural earth tones to build a warm and comforting palette that compliments the modern architecture by Weiss/Manfredi. With over 1,100 seats, the dining areas are functional and comfortable, incorporating soft curves, real oak and tactile plastics. However, as a bustling facility, durability and warranty were important parts of the selection and specification process. AOS played an integral role as a design-assist partner in sourcing solutions that matched the design and remained within budget while also providing warehouse storage and installation for the large-scale project.
LOCATION
New Orleans, LA
SIZE
77,000 SQ FT
YEAR OF COMPLETION
2019
ARCHITECTS
INTERIOR DESIGN
GENERAL CONTRACTOR
PHOTOGRAPHER
FEATURED PRODUCTS
Knoll Antenna, Knoll Rockwell Unscripted Credenza, Knoll Template, Muuto Around Coffee Table, Muuto Cover Chair, Muuto Fiber Armchair Tube Base, Muuto Fiber Armchair Wood Base, Muuto Fiber Side Chair Tube Base, Muuto Fiber Barstool Tube Base, Muuto Loft Chair, Muuto Loft Bar Stool, Muuto Oslo Lounge Chair, Muuto Outline Corner Sofa, Muuto Visu Chair Tube Base, Coalesse, Davis, Grand Rapids Chair Co., JSI, Keilhauer, Landscape Forms, National, OFS, The Senator Group, TURF

