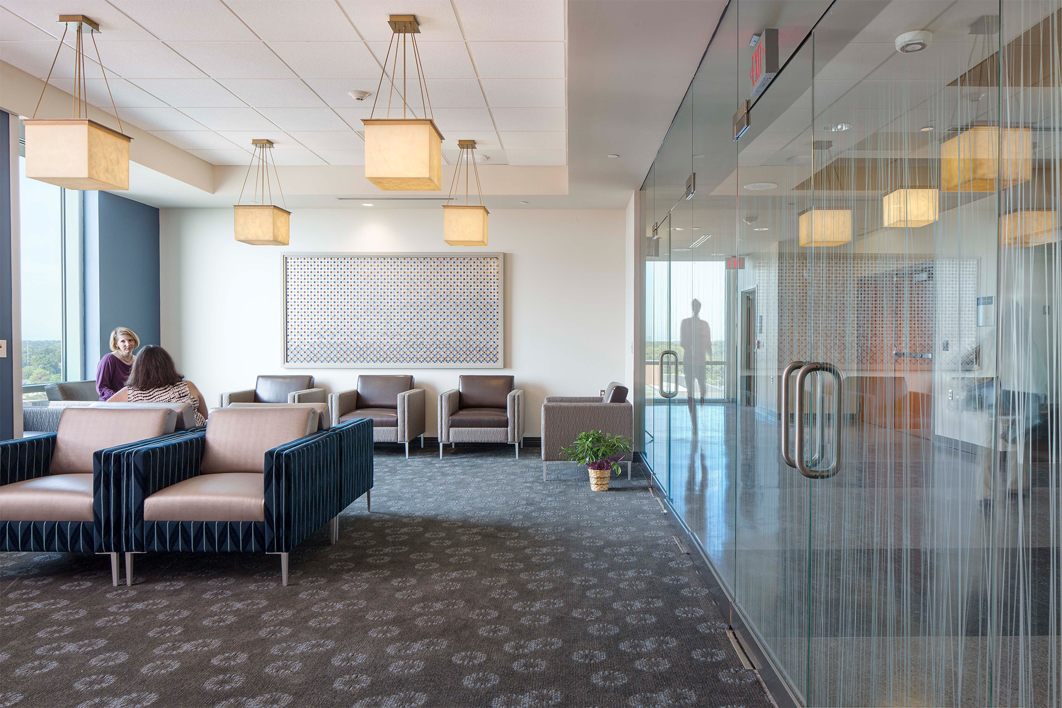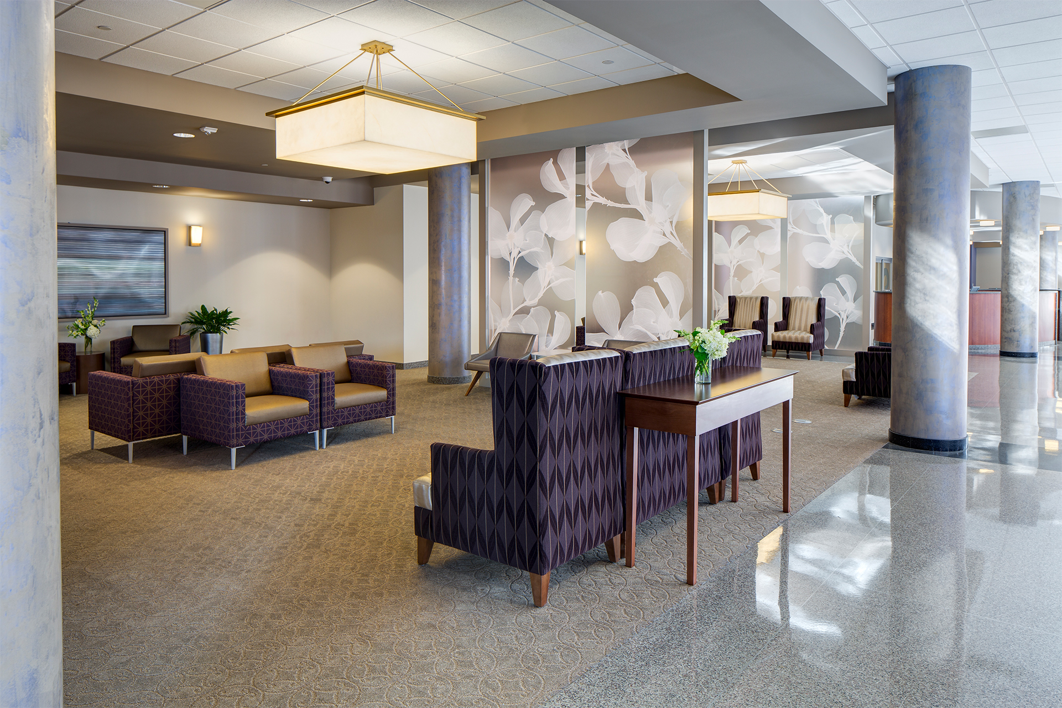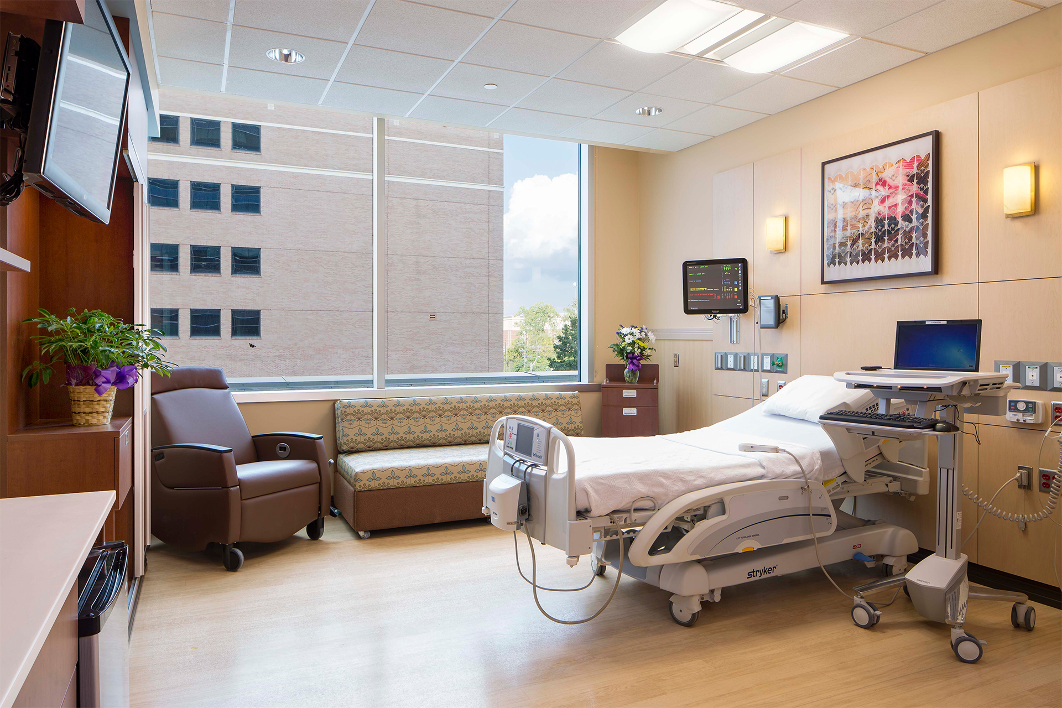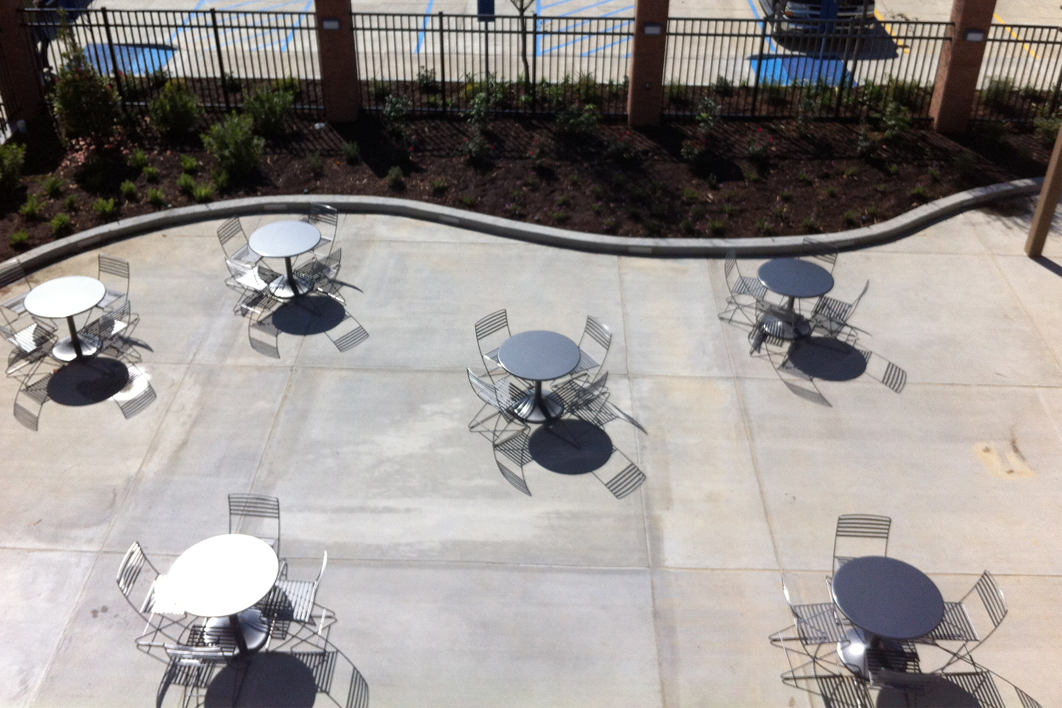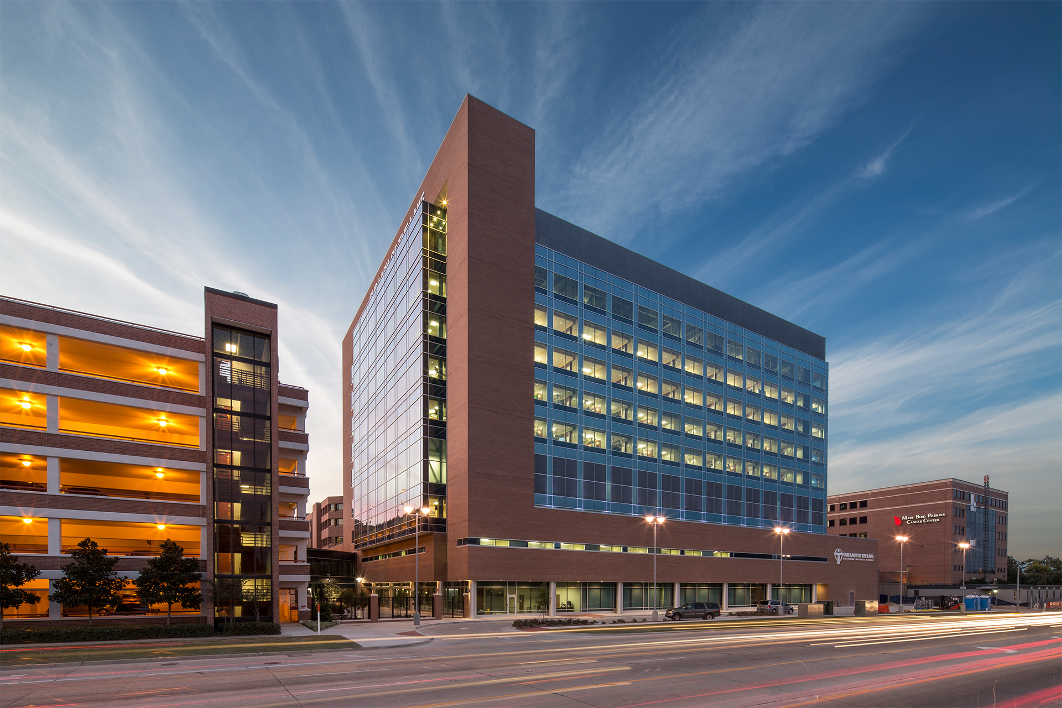
Our Lady of the Lake – Heart & Vascular Institute
The Heart & Vascular Institute opened on November 4, 2013 to commemorate Our Lady of the Lake’s 90th anniversary. It is part of the 375,000 square foot, 9-story East Tower that includes a Graduate Medical Education conference center. a new state-of-the art surgical floor, ICU, cardio-vascular floor, acute care floor and Telemetry floors. The East Tower was the most significant addition to the Our Lady of the Lake campus since the hospital moved to Essen Lane in 1978.
Designed in partnership with physicians, nurses and other clinical team members, the facility uses patient- and family-focused elements to promote recovery and wellbeing and support its high quality healthcare services. Cool tones and neutral colors create a welcoming aesthetic, while large windows offer contemplative skyline views. Durable and low maintenance furnishings with easy to clean upholstery options are utilized in waiting areas, public spaces, and patient rooms. The new facility increases efficiencies and fosters connection between patients and caregivers to enhance the healthcare experience. Overall, the design creates a calming and comfortable environment for life’s critical moments.
LOCATION
Baton Rouge, LA
SIZE
375,000 SQ FT
YEAR OF COMPLETION
2013
ARCHITECT
GENERAL CONTRACTOR
PHOTOGRAPHER
FEATURED PRODUCTS
Knoll AutoStrada, Knoll Dividends Horizon, Knoll Antenna, Knoll Harry Bertoia, Knoll ReGeneration Chair, Knoll MultiGeneration Chair, Knoll Krefeld Lounge Chair, Knoll Eero Saarinen Table, Knoll GiGi, Knoll Florence Knoll Bench, Carolina Healthcare Products, Beaufurn, Global, Lowenstein

