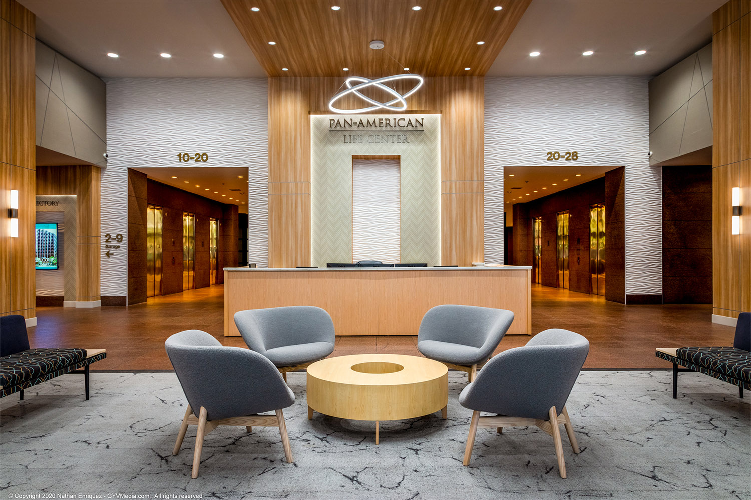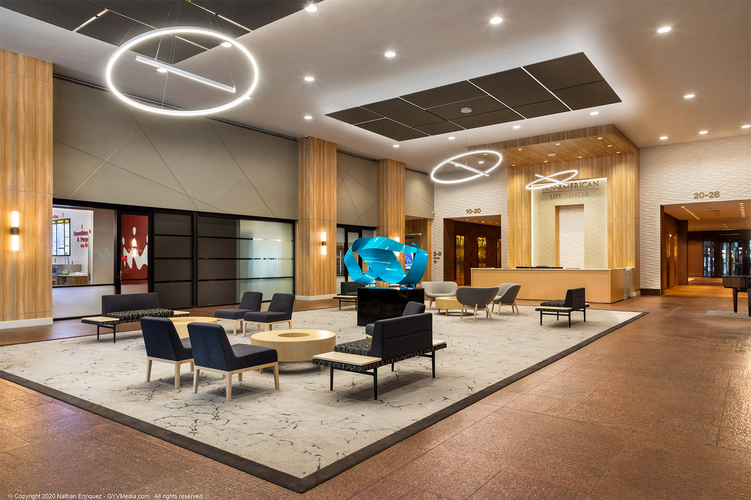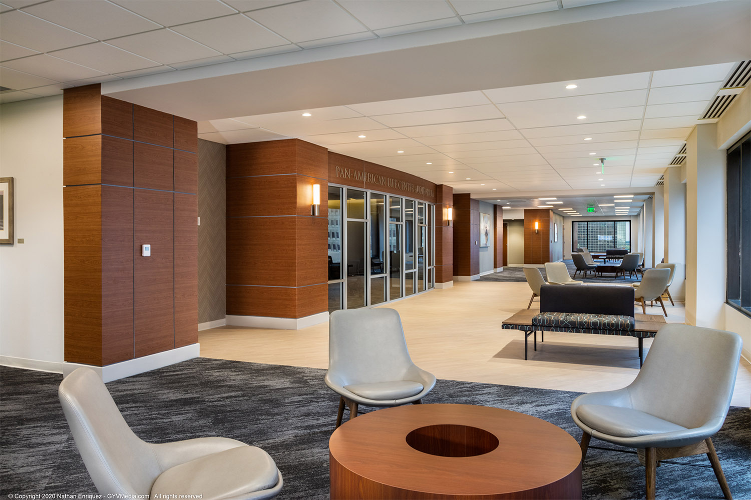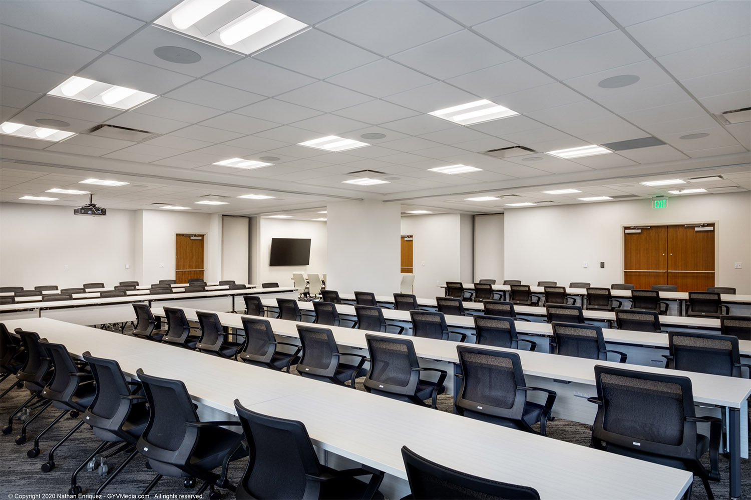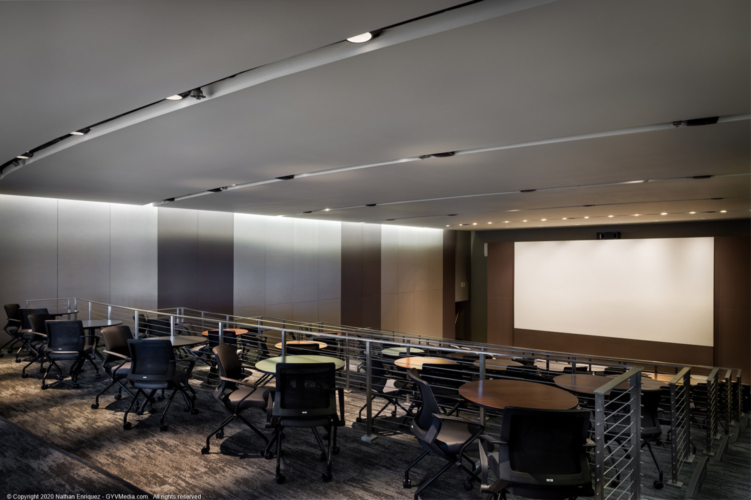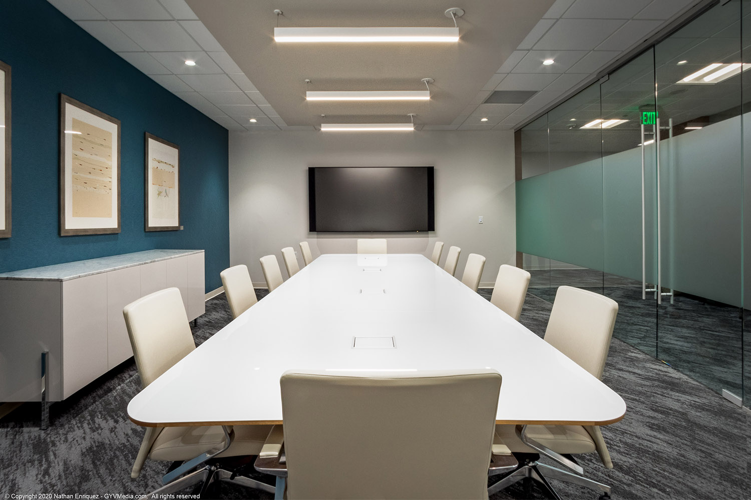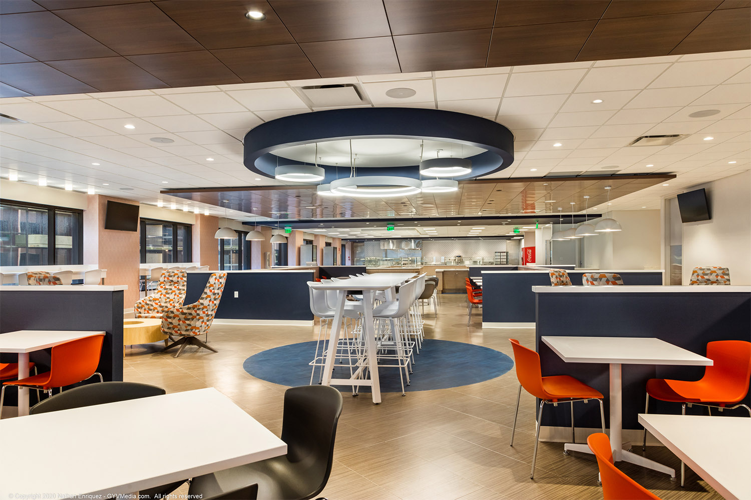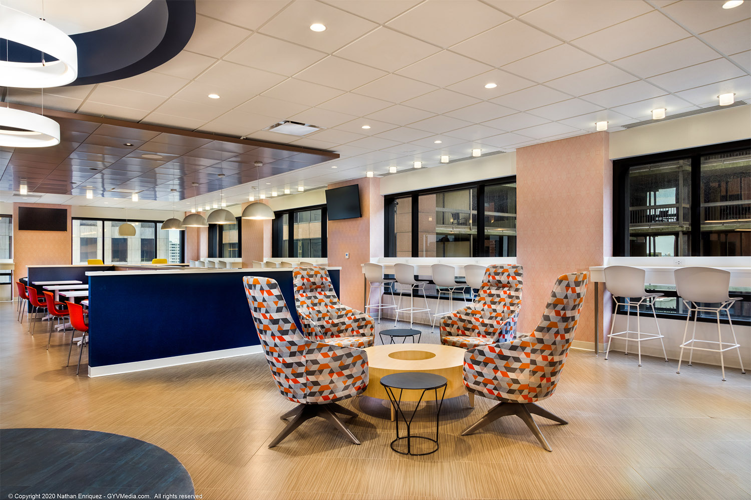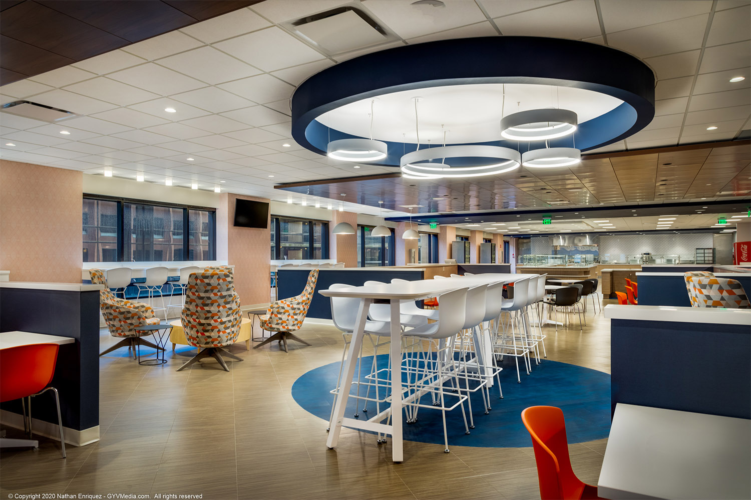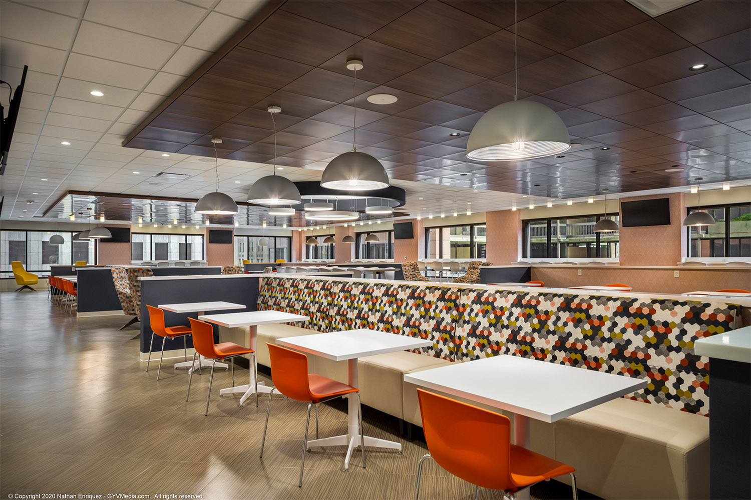Pan American Life Building: Lobby + 11th Floor | AOS Interior Environments
Located in downtown New Orleans, Pan American Life Center is a well-known, prominent office building that is home to an array of high-quality tenants and the national and regional headquarters of many premier corporations. Stirling Properties enlisted Greenleaf Lawson Architects to renovate the first-floor lobby and 11th floor amenity spaces and create modern resources that could be used by its tenants and the larger business community. The contemporary design helps improve the daily workflow of local professionals by providing them access to a 30,000 square foot conference center, training and meeting rooms, and an auditorium. The 11th floor also features a large cafeteria with a variety of seating options for visitors to enjoy a meal, take a break and meet with coworkers. With an upgraded facility, Pan American Life Center is ready to serve the community, improve operations and increase collaboration among downtown businesses.
Stirling Properties, Greenleaf Lawson Architects, DonahueFavret Contractors, Pan American Life Center, Poydras Street, New Orleans, business resources, lobby design, conference center
24360
portfolio_page-template-default,single,single-portfolio_page,postid-24360,bridge-core-3.2.0,qodef-qi--no-touch,qi-addons-for-elementor-1.7.6,qode-page-transition-enabled,ajax_fade,page_not_loaded,,qode_grid_1200,qode-theme-ver-30.6,qode-theme-bridge,disabled_footer_bottom,qode-portfolio-single-template-3,wpb-js-composer js-comp-ver-7.8,vc_responsive,elementor-default,elementor-kit-25099
Pan American Life Building: Lobby + 11th Floor
Located in downtown New Orleans, Pan American Life Center is a well-known, prominent office building that is home to an array of high-quality tenants and the national and regional headquarters of many premier corporations. Stirling Properties enlisted Greenleaf Architects to renovate the first-floor lobby and 11th floor amenity spaces and create modern resources that could be used by its tenants and the larger business community. The contemporary design helps improve the daily workflow of local professionals by providing them access to a 30,000 square foot conference center, training and meeting rooms, and an auditorium. The 11th floor also features a large cafeteria with a variety of seating options for visitors to enjoy a meal, take a break and meet with coworkers. With an upgraded facility, Pan American Life Center is ready to serve the community, improve operations and increase collaboration among downtown businesses.
LOCATION
New Orleans, LA
SIZE
Lobby: 3,260 SQ FT
11th Floor: 44,250 SQ FT
YEAR OF COMPLETION
2020
ARCHITECTS + INTERIOR DESIGN
Greenleaf Architects
GENERAL CONTRACTOR
DonahueFavret Contractors
PHOTOGRAPHER
GYV Media
FEATURED PRODUCTS
Knoll Bertoia Molded Shell Side Chair – Stacking, Knoll Bertoia Molded Shell Barstool, Knoll Rockwell Unscripted Tall Table, Knoll Bertoia Diamond Chair, Knoll Washington Corona Aluminum Coffee Table, Coalesse, Global, Keilhauer
Category
Office + Commercial


