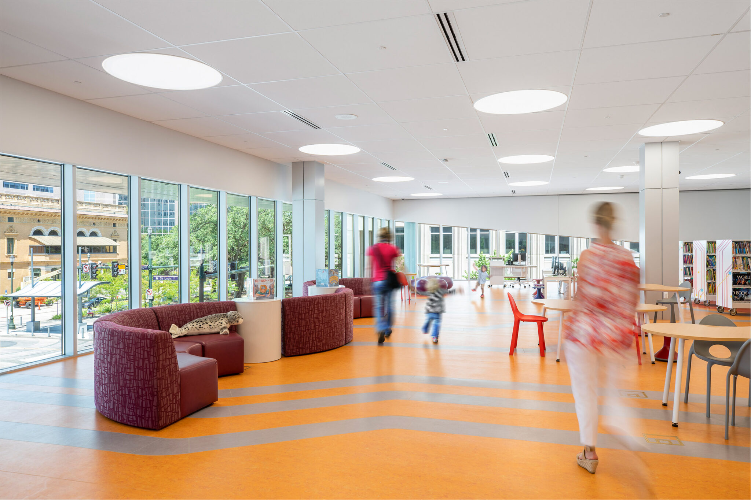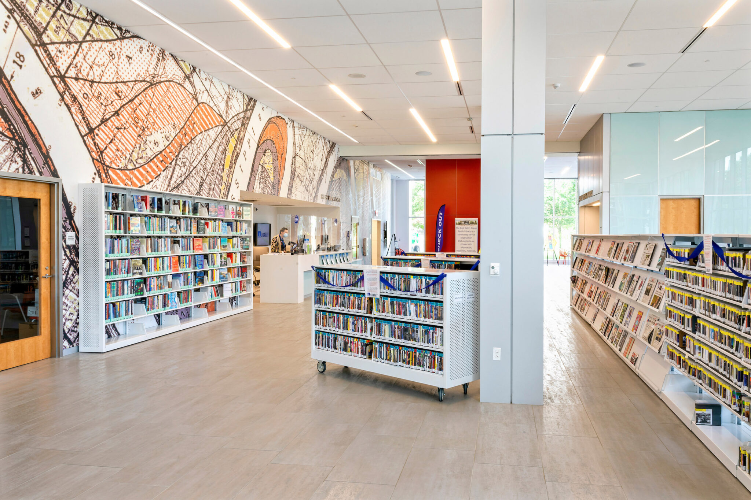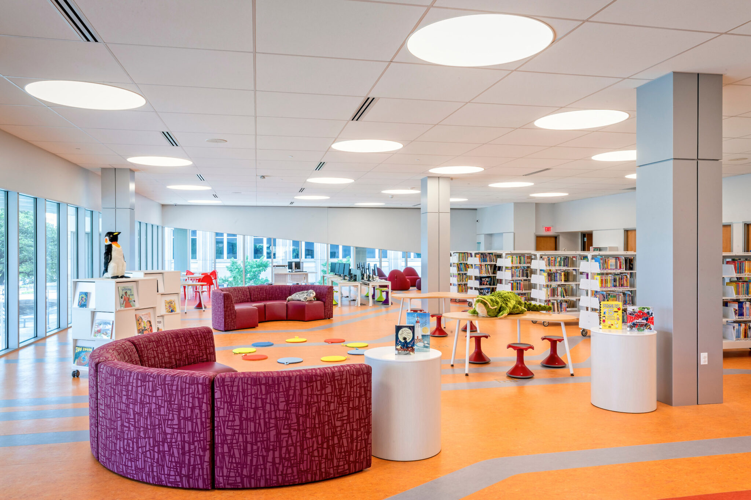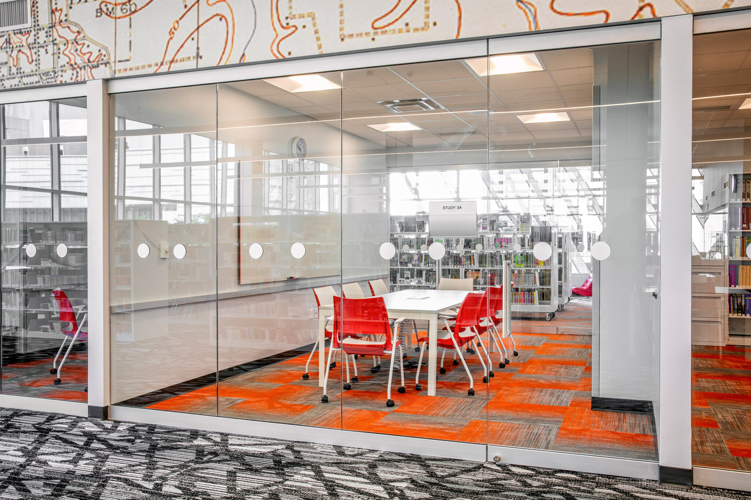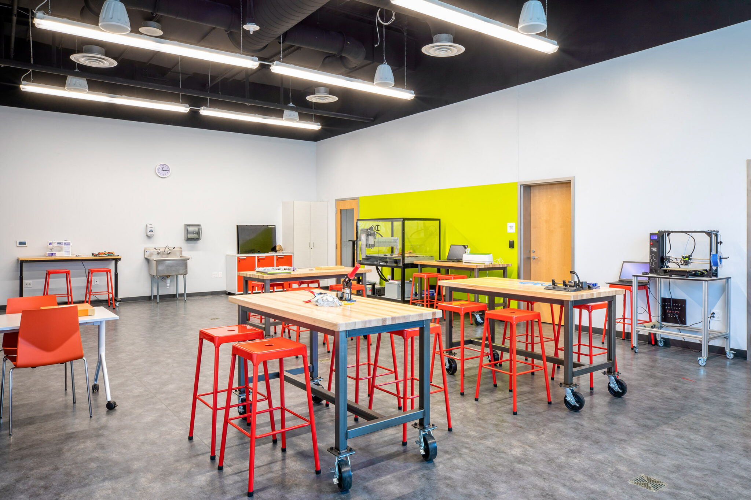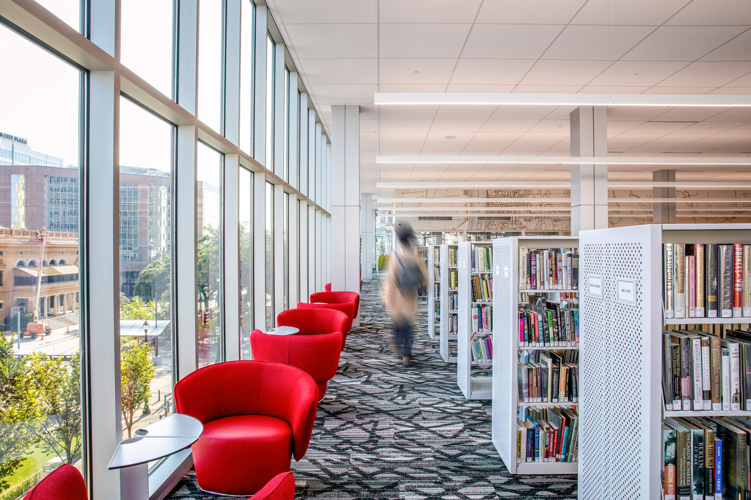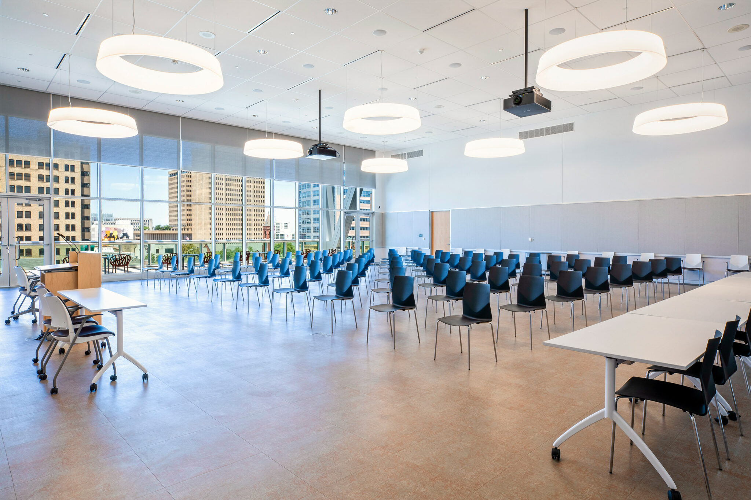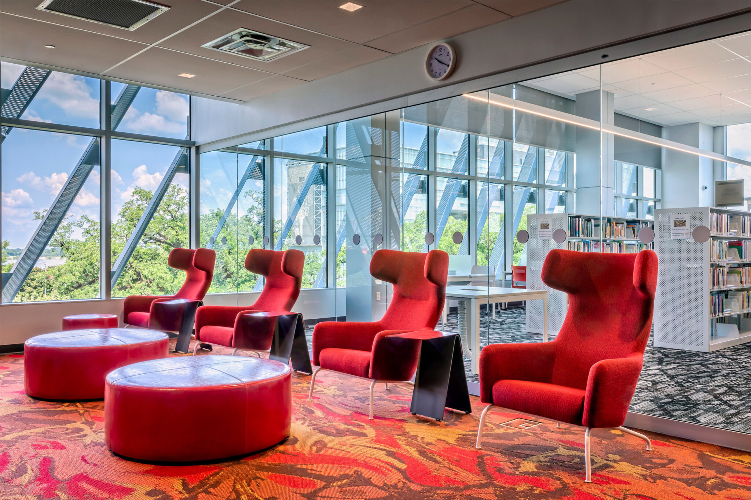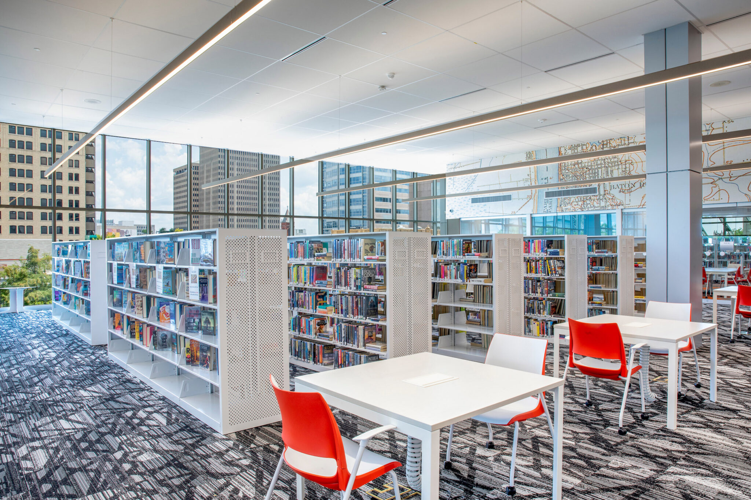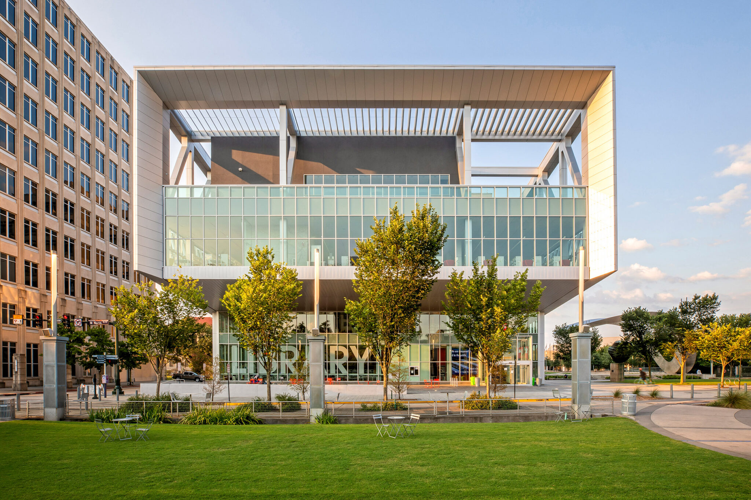
River Center Branch Library
A joint venture between Schwartz/Silver and WHLC Architecture, the new River Center Branch Library is a cultural cornerstone and educational resource serving the Baton Rouge community. Located downtown, the four story building was designed to be an engaging learning environment that reimagines library services, providing traditional collections in addition to hands-on creative spaces. AOS worked closely with the interiors team as a design-assist partner to source furniture and storage solutions from over 30 manufacturers, help with programming, and provide sit-tests and samples.
One of the most notable aspects of the building’s design are the floor to ceiling windows, which offer spectacular views of downtown Baton Rouge. To maintain a good line of sight no matter where you are and offer more day-lighting, shorter shelving solutions were used to hold and organize the library’s collections. A variety of seating options line the windows for independent reading and work while more collaborative options are nestled among the stacks. The library also aims to stimulate creativity and learning a with a recording studio for music and podcast production and a makers space, which can be used for everything from 3D printing to art classes. Additionally, the facility includes study rooms, a quiet reading room and dedicated spaces for children, teens and adults. The fourth floor features a large conference room and additional meeting rooms that can be reconfigured for community events. A trellised roof terrace extends the public gathering spaces, offers additional outdoor seating and showcases incredible views of the neighborhood. A vibrant hub of culture, creativity and education, the River Center Branch Library provides unique opportunities for discovery and collaboration while contributing to the city’s growing downtown development.
LOCATION
Baton Rouge, LA
SIZE
48,490 SQ FT
YEAR OF COMPLETION
2020
ARCHITECTS + INTERIOR DESIGN
GENERAL CONTRACTOR
Buquet & LeBlanc
PHOTOGRAPHER
FEATURED PRODUCTS
Knoll Piton Adjustable Height Stool, Knoll Rockwell Unscripted Club Chair, Alias, Bernhart, HBF, Hightower, Integra, Keilhauer, KI, Landscape Forms, Magnuson Group, Nevins, Normann Copenhagen, Peter Pepper, SitOnIt Seating, Safco, Sixinch, Softline, Sossego, Versteel, Vitra, VS America, Vondom
Spacesaver Cantilever Bookstack Shelving, Spacesaver 4-Post Storage Shelving

