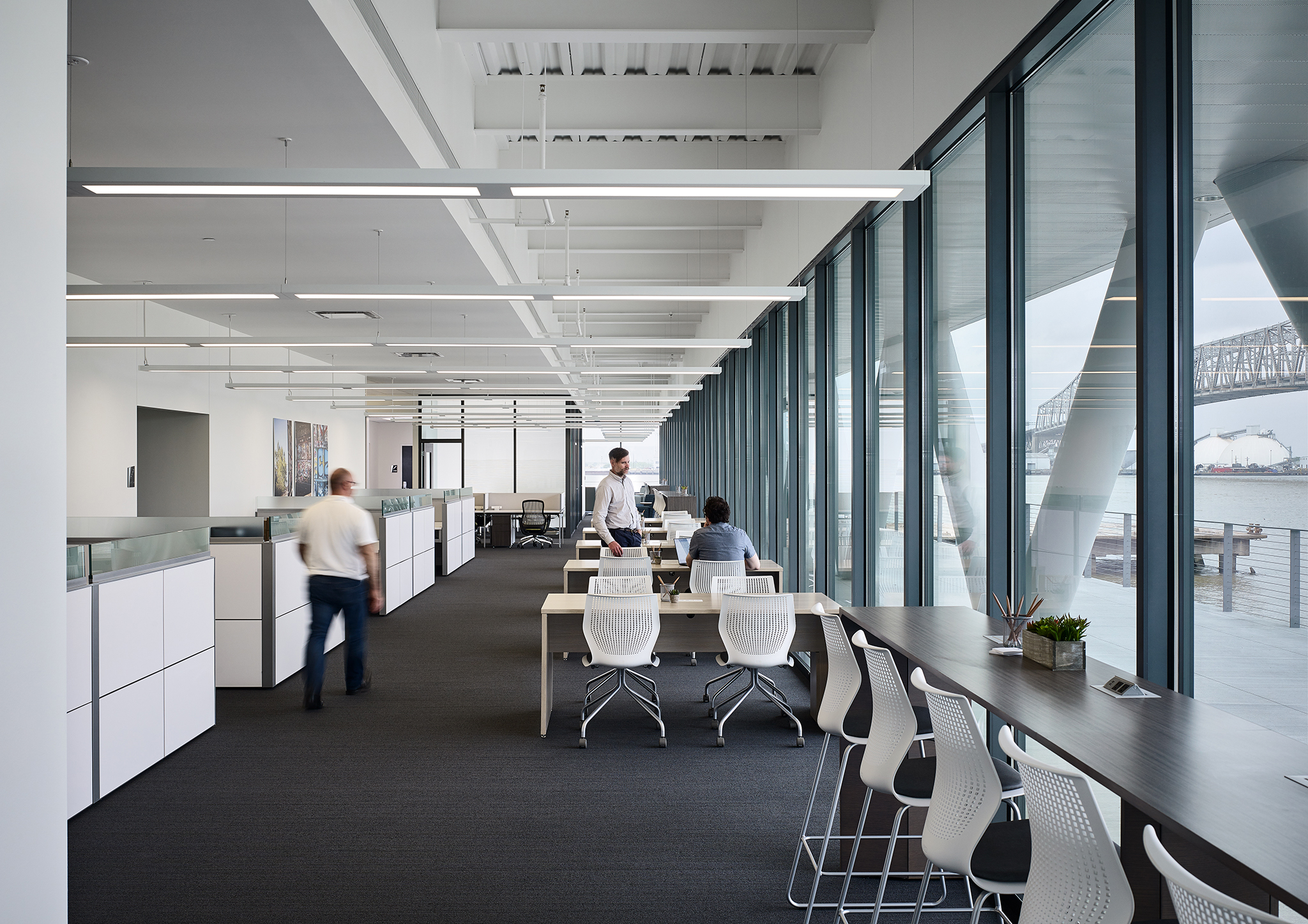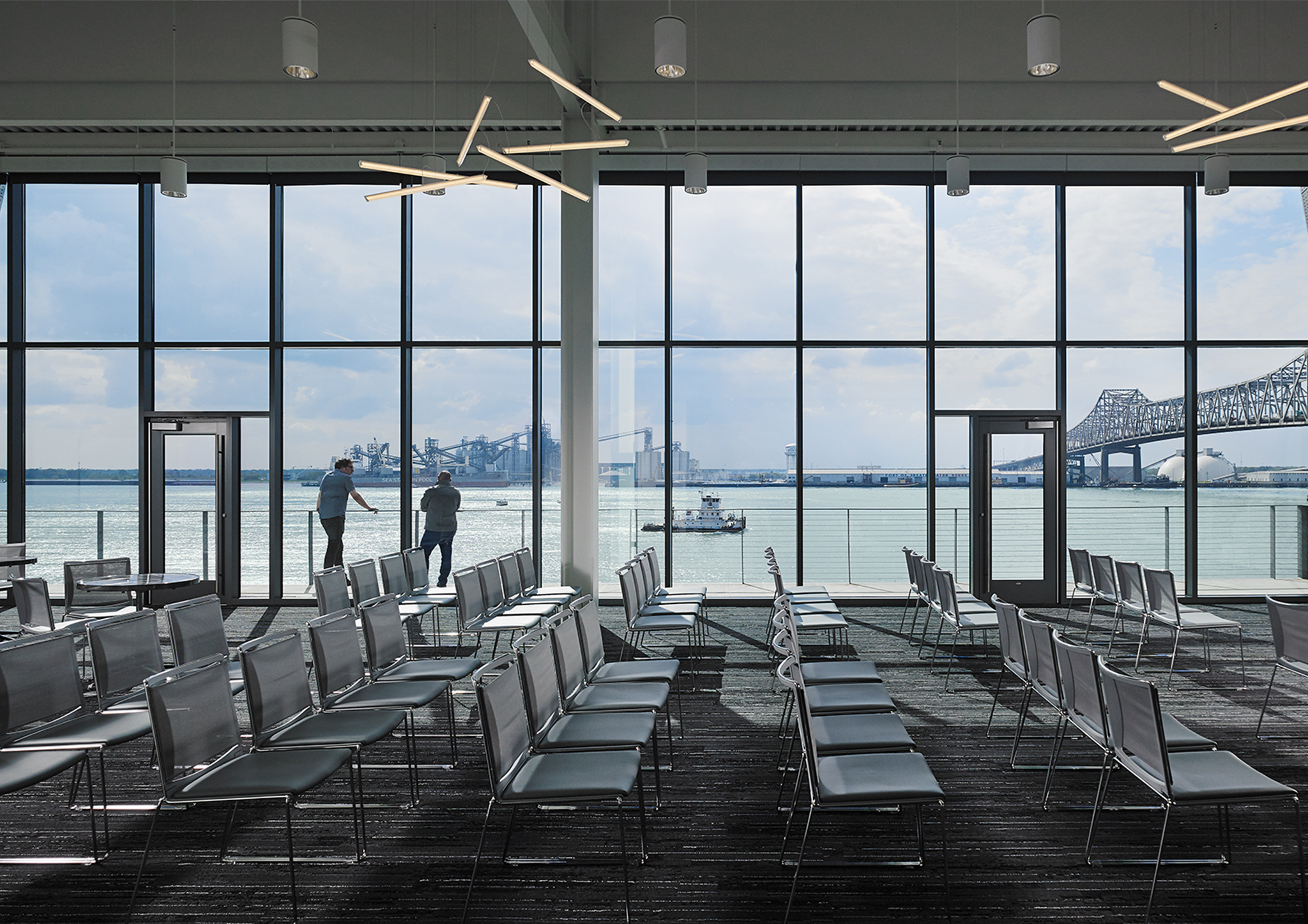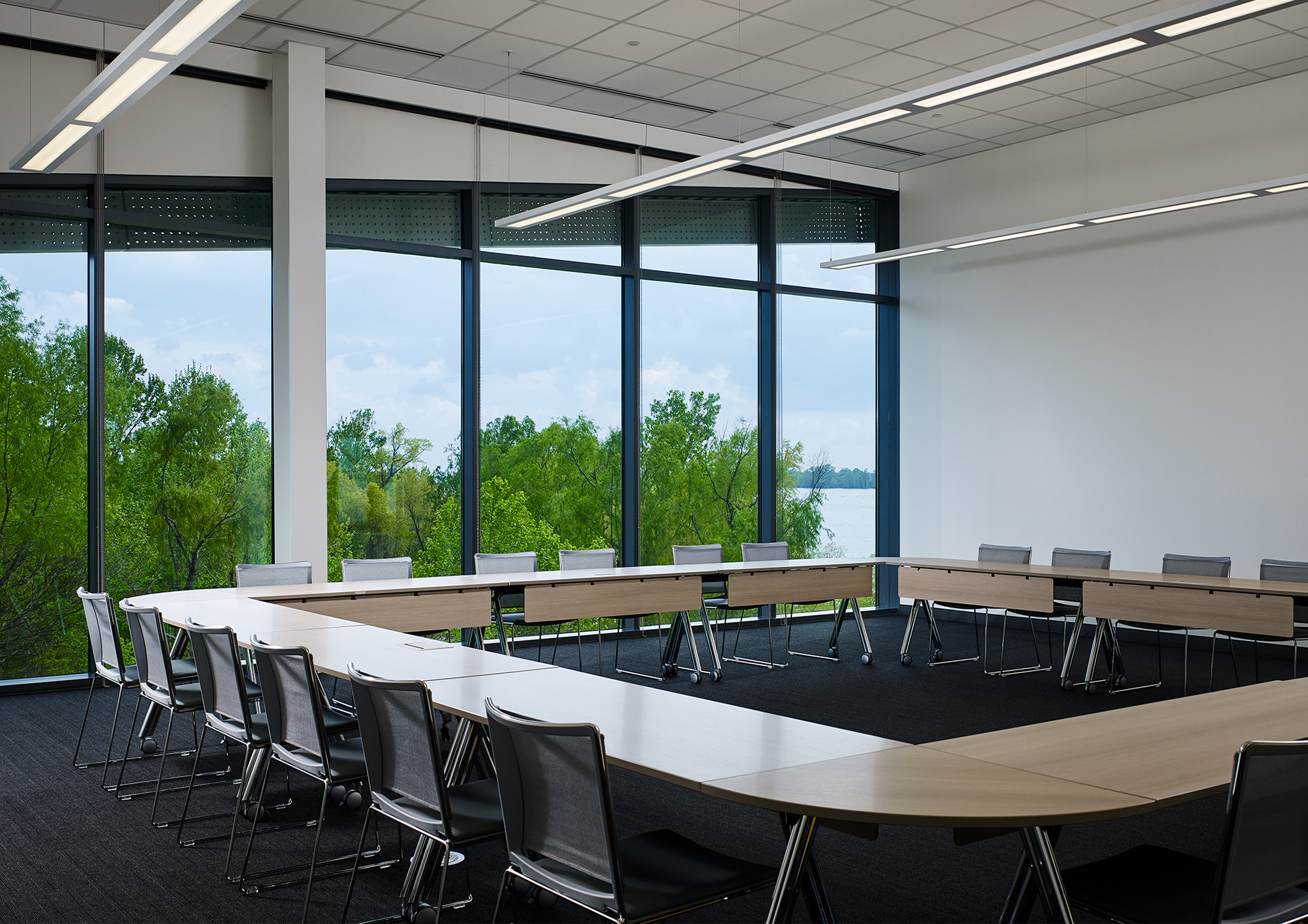
The Water Campus
Center for Coastal and Deltaic Solutions
Designed by Perkins+Will and Coleman Partners Architects, the Water Campus’ Center for Coastal and Deltaic Solutions, a 33,000-sq. ft. building, is a hub for community gatherings and an iconic mark on the banks of the Mississippi River, embracing the area’s ecological nature into the design. Located on the historic Baton Rouge City Dock that was completed in 1926, the facility features a research center, interpretive gallery, co-working spaces, exhibit areas and conference facilities.
The first floor of The Water Institute houses WaterWorking, a co-working space featuring open, flexible offices and workstations that support the building’s mission of cutting edge technology, collaboration, community, sustainability, openness and accessibility. Additional seating areas reflect the ecological design and allow for employees and visitors to experience the abundance of spectacular views of the surrounding banks of the river. The Estuary, located on the third floor, is an 8,000 sq. ft. conference center that offers sweeping views of the Mississippi River and bridge. Flexible seating allows the Center to host academic conventions, research conferences and private events. With this new world class facility, the research park and campus will continue attract coastal and deltaic studies experts and position Louisiana as a leader for coastal restoration, sustainability and solutions.
LOCATION
Baton Rouge, LA
SIZE
33,000 SQ FT
YEAR OF COMPLETION
2017
ARCHITECTS
Perkins+Will
GENERAL CONTRACTOR
PHOTOGRAPHER
FEATURED PRODUCTS
Knoll Antenna, Knoll MultiGeneration Hybrid Base, Stool and Stacking Base, Knoll ReGeneration




