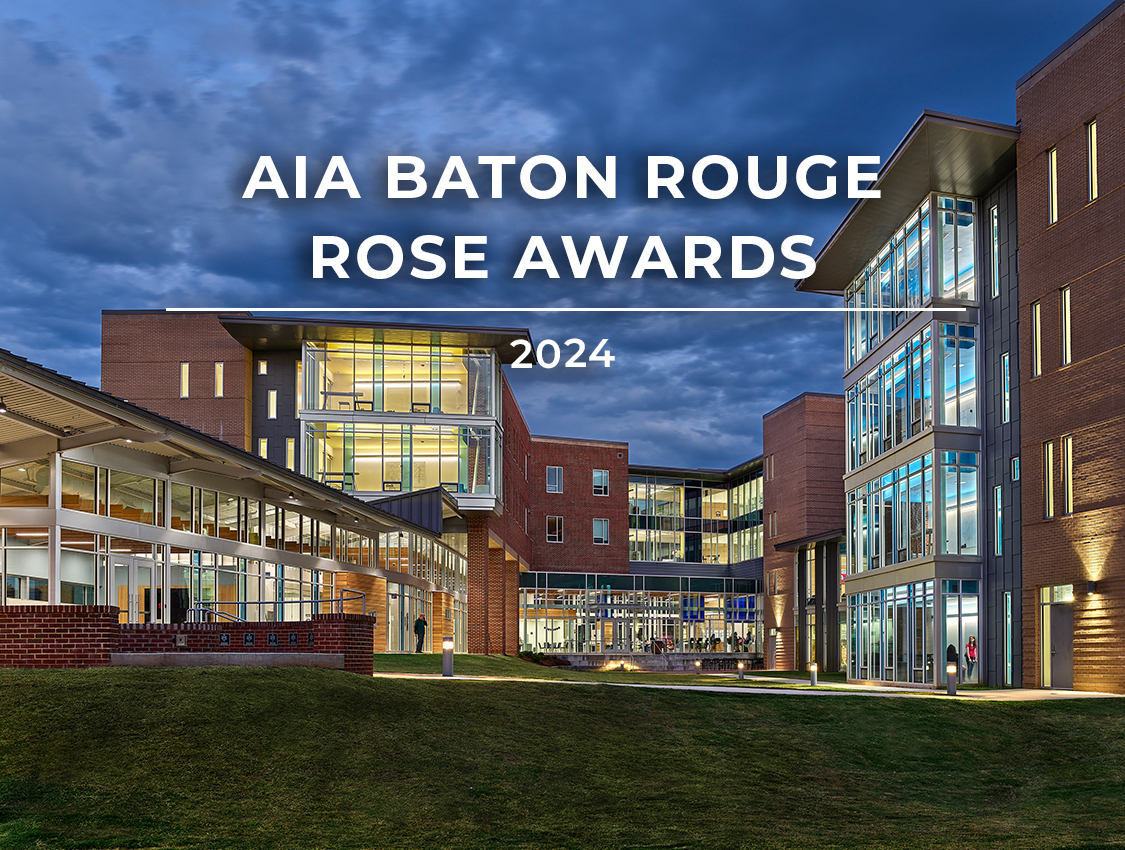
24 May AIA Baton Rouge Rose Awards 2024
On Thursday, April 25, 2024 from 6:00 – 8:30 pm, the Baton Rouge architectural community gathered for an evening of celebration at the 2024 AIA Baton Rouge ROSE Awards Gala, where the chapter unveiled this year’s award recipients amidst delightful cocktails and hors d’oeuvres at The Estuary in Baton Rouge. With renewed excitement and enthusiasm, the annual event honors design excellence across the architectural profession, industry, and chapter. Congratulations and thank you to all the individuals who collaborated on this year’s projects for their dedication to craft, pushing the boundaries of design and enriching our built environment with their visionary work. We’d especially like to recognize a few of our clients, who we were honored to partner with on these award-winning projects.
LSU Barnes Ogden Art & Design Complex
Holly & Smith Architects
Gold Rose Award
Holly & Smith Architects has breathed new life into LSU’s historic Studio Arts Building, now known as the Barnes Ogden Art & Design Complex, after an extensive renovation. Theodore Link designed the original building, which was constructed between 1923-1234, in the Italianate style with brick facades and terracotta roofs. First housing the Old Engineering Shops, this building was a cornerstone of LSU’s original master plan and is listed on the National Register of Historic Places. As the engineering program expanded though, the shops were no longer need and were taken over by the art department. A second floor was later added, and in a haphazard style, the building was repurposed for various art disciplines over time.
During the renovation, the design team was committed to preserving the original charm and features while updating the structure with essential improvements to meet code standards. They analyzed photos and design documents from 1926 to restore the historic façade and recreate windows and door openings to resemble the original aesthetic. Additionally, the design team sought to establish more connectivity between the four wings and reconfigured the interior to meet the evolving needs of the school.
The interior retained an industrial look with exposed structural elements, such as brick, wood and concrete. Today, the complex boasts state-of-the-art studios for foundational art programs, ceramics, printmaking, and sculpture. It also features office and support spaces for faculty and rotating art galleries for the LSU College of Art + Design, seamlessly blending modern functionality with historic appeal.
See more photos of the project here.
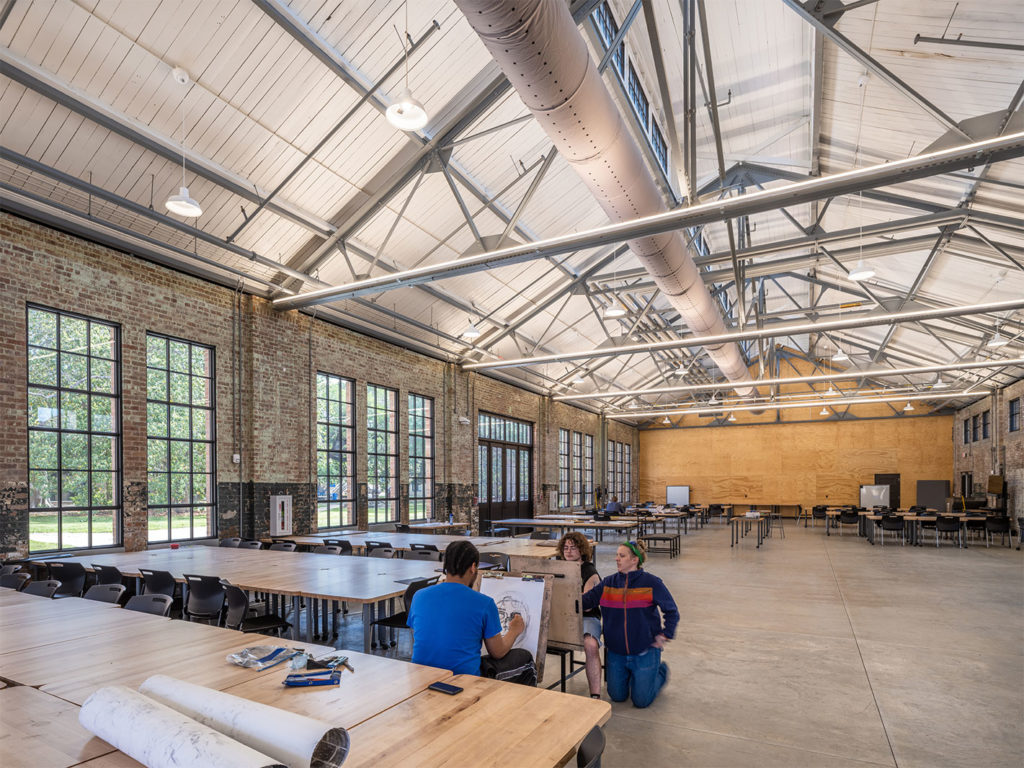
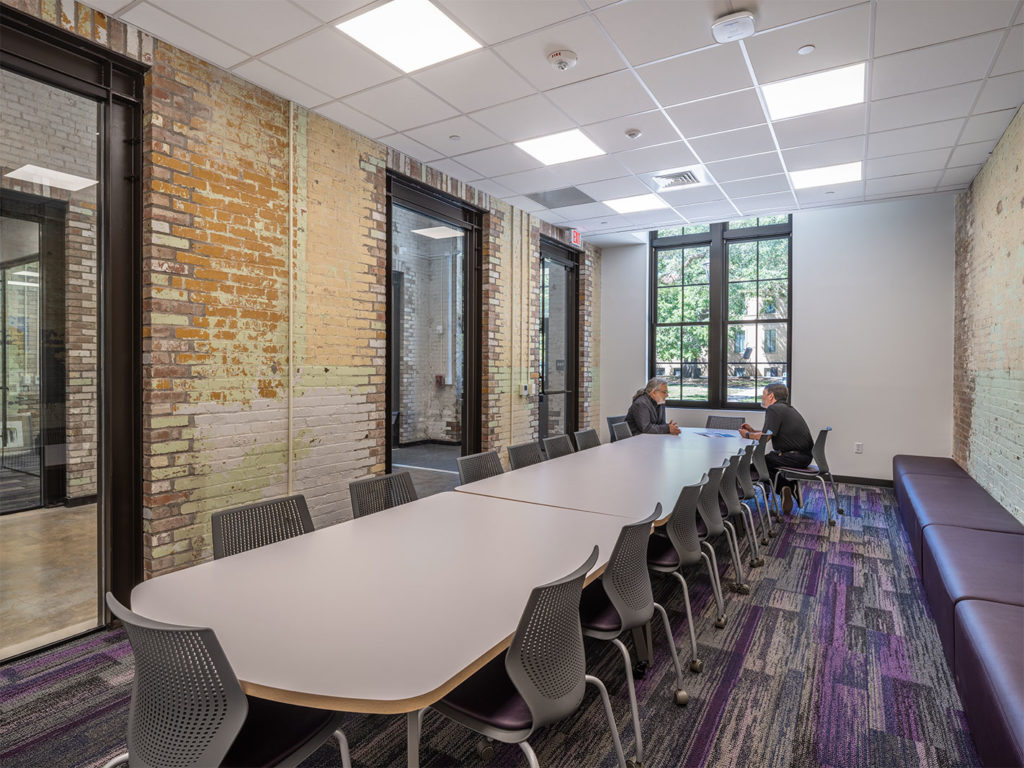
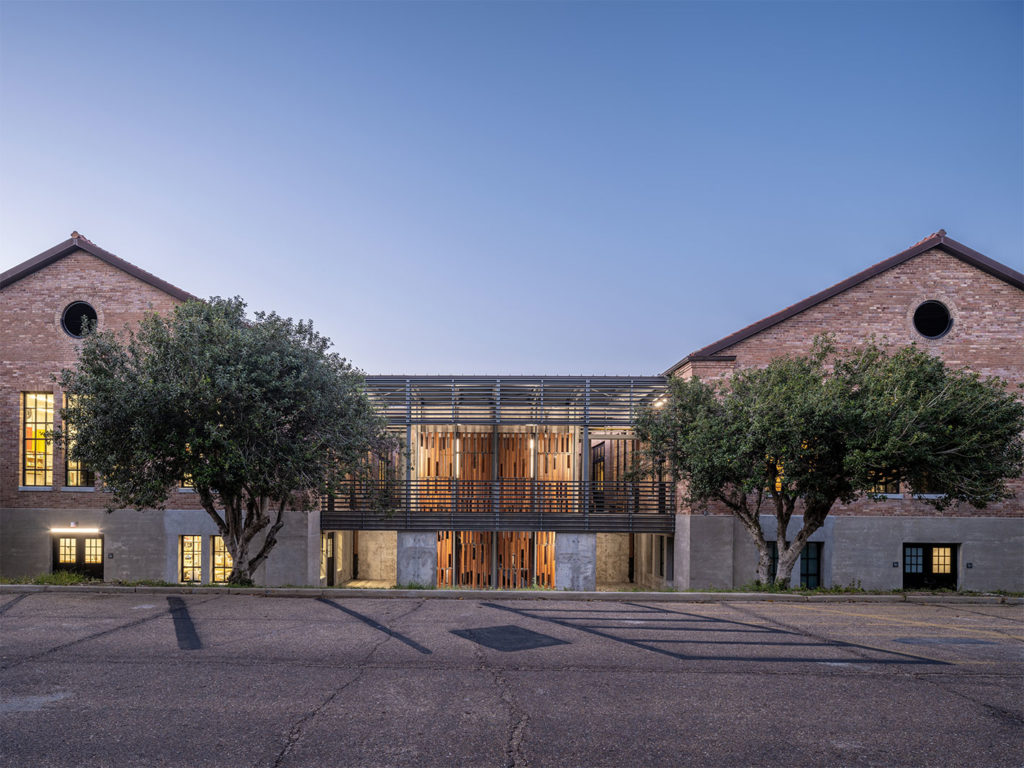
LSMSA Living Learning Commons
ABW Architects and Tipton Associates
Silver Rose Award and Members’ Choice Award
The Louisiana School for Math, Science, and the Arts (LSMSA), located in Natchitoches, stands as a premier public boarding school that attracts top-performing high school students from diverse socio-economic backgrounds across the state. Since its inception in 1982, students have resided in outdated dormitories borrowed from the neighboring university campus. This separation between living quarters and the school impeded LSMSA’s goal of providing an integrated student experience. To bridge this gap, the design team embarked on creating a living/learning commons that seamlessly connects the student living area with the dining and classroom buildings, fostering a cohesive and vibrant student community.
The newly designed building features a central lobby with three wings radiating outward, framing two courtyards and preserving the site’s natural pine, cypress, and oak trees. Within this structure, ten independently functioning “neighborhoods” are home to nine four-person suites—each complete with commons areas, laundry facilities, recycling centers, and quiet study lounges overlooking the courtyards. Each neighborhood is managed by a Student Life Advisor (SLA) and houses 36 students, facilitating a close-knit community atmosphere.
To offer respite from the students’ rigorous academic schedules, the building offers an array of support and social spaces that extend from the lobby. These include a demonstration kitchen, wellness center, conference room, study spaces, a craft/multi-purpose room, game room, and a student lounge that serves as a central gathering point. Adjacent to the lounge is a covered porch and communal firepit, which provides a popular outdoor meeting spot. Overall, the design creates a welcoming space that promotes student interaction and relaxation and exemplifies the school’s commitment to intertwining academic excellence with a supportive community culture.
See more photos of the project here.
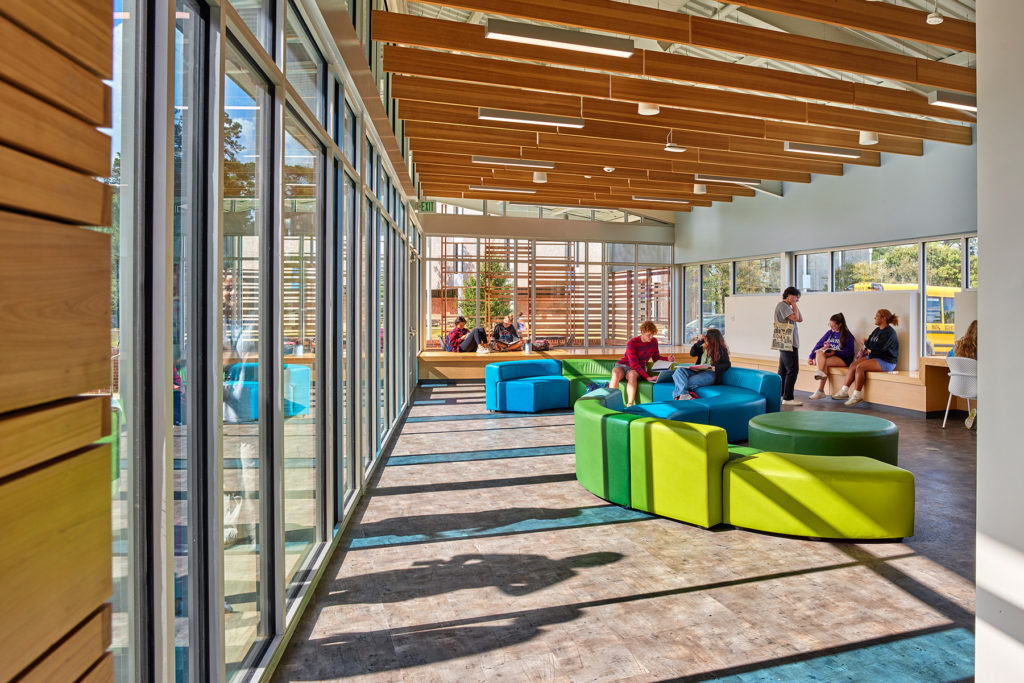
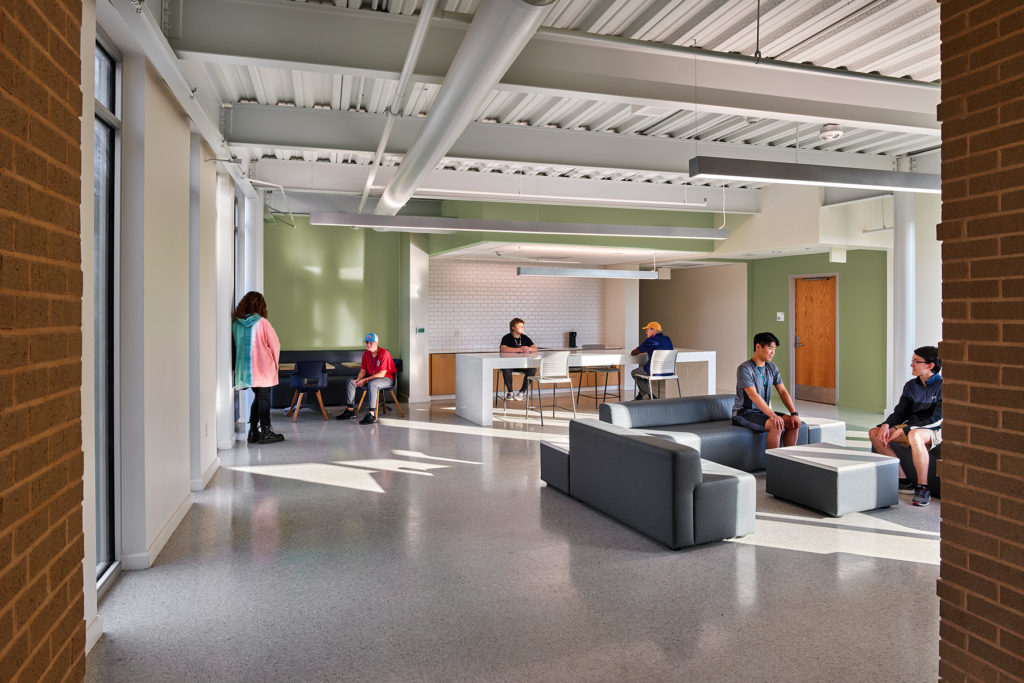
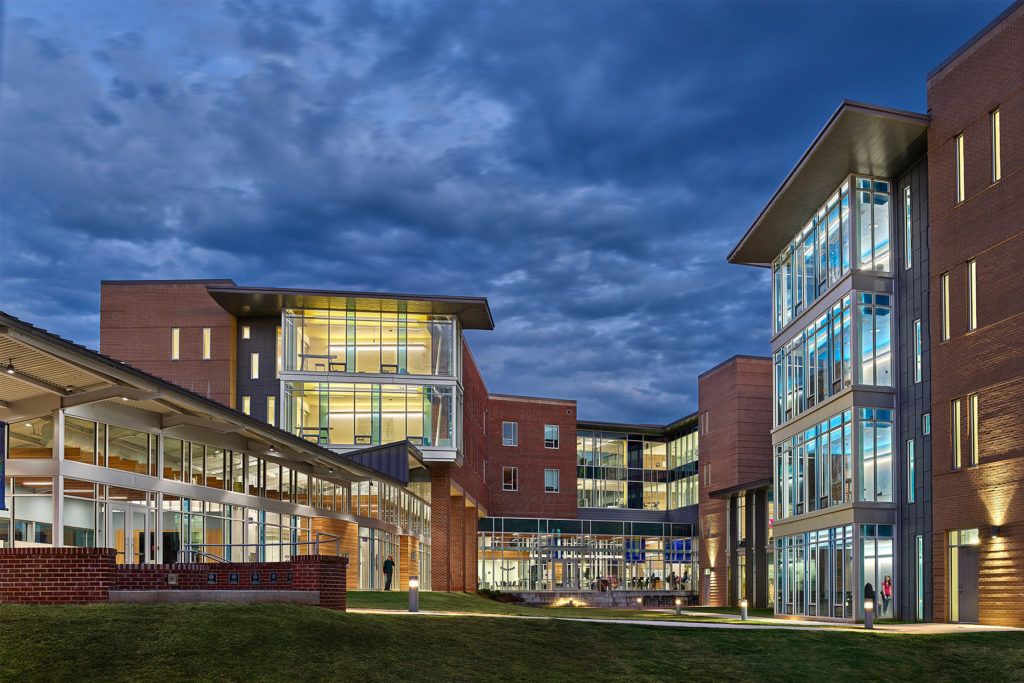
Unified Jewish Congregation of Baton Rouge Synagogue
RHH Architects
Gold Rose Award
In 2021, two Jewish Reform Congregations in Baton Rouge, which had separated in 1945, voted to reunify. Following this decision, the congregation chose to sell their property on Jefferson Highway and focus on extensive renovations and additions to the Kleinert Avenue property. This effort was aimed at accommodating the entire unified congregation at a single location. Rather than renovating the existing Sanctuary, RHH Architects and Lauren Bombet Interiors recommended constructing a new one, ensuring that members of both congregations felt equally represented in their new home.
As the centerpiece of the design, the new Sanctuary draws inspiration from two significant metaphors in Judaism: the Veil and the Orchard. The incorporation of the veil is from ancient text that described the original temple, the Holy of Holies, where the Ark of the Covenant was kept cloistered behind a fabric veil. Luminous woven fabric acts as room dividers that symbolize the veil, the traditions of the tallit and the tzitzit (prayer shawls), and the weaving of the unified community, providing protection and embracing the congregation. The 25-foot height ceiling also boasts an intricate pattern of wood beams arranged in the “Star of David” to reflect the Jewish faith. The Sanctuary faces east towards Jerusalem and looks out into an enclosed orchard, where nature serves as the backdrop. Together, all of these design elements lead congregation members and guests to the focal point of the Sanctuary, a custom designed Ark, which houses the sacred Torah scrolls. The neutral color palette and minimalist oak detailing in the furniture and finishes also create an atmosphere of tranquility and sacredness. The veil can also be drawn back to combine all three spaces to accommodate larger worships and gatherings.
For the exterior of the building, the addition uses the existing St. Joe brick and stucco to create a cohesive campus. A curved wall of Jerusalem stone incorporates seven vertical stained-glass windows that were relocated from the Kleinert Synagogue. Additionally, a large horizontal pane of stained glass from the Jefferson Synagogue forms a clerestory that reveals part of the interior ceiling design. The crisp stucco outlines the volume of the the Sanctuary, which is flanked by the Adult Education Area on the left and the Social Hall on the right.
The existing Kleinert Avenue Sanctuary building has been converted to what is now called the “Living Room.” This re-adapted structure includes a spacious lobby, library, meeting rooms, gift shop, youth area, and administrative offices. The original Bimah (platform) has been transformed to a library. Since the original Ark remains in the space, the congregation can also use the space for minyan and other small-group worship services. Artifacts and precious belongings, some of which were stored away for years, are now featured throughout the buildings and bear testament to the shared history of the Baton Rouge Jewish Community.
See more photos of the project here.
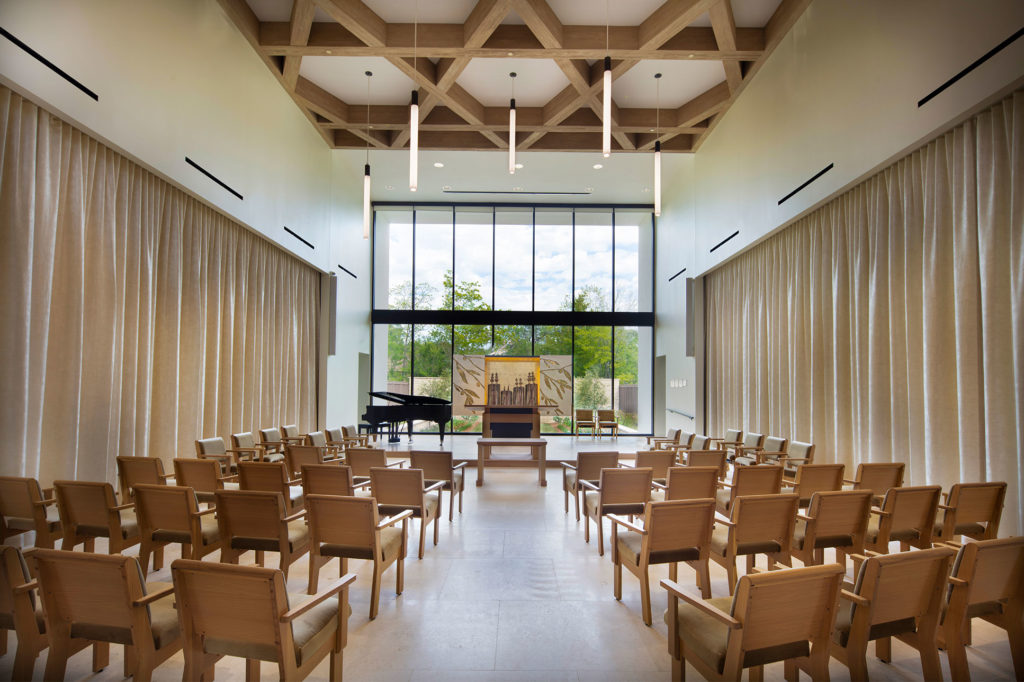
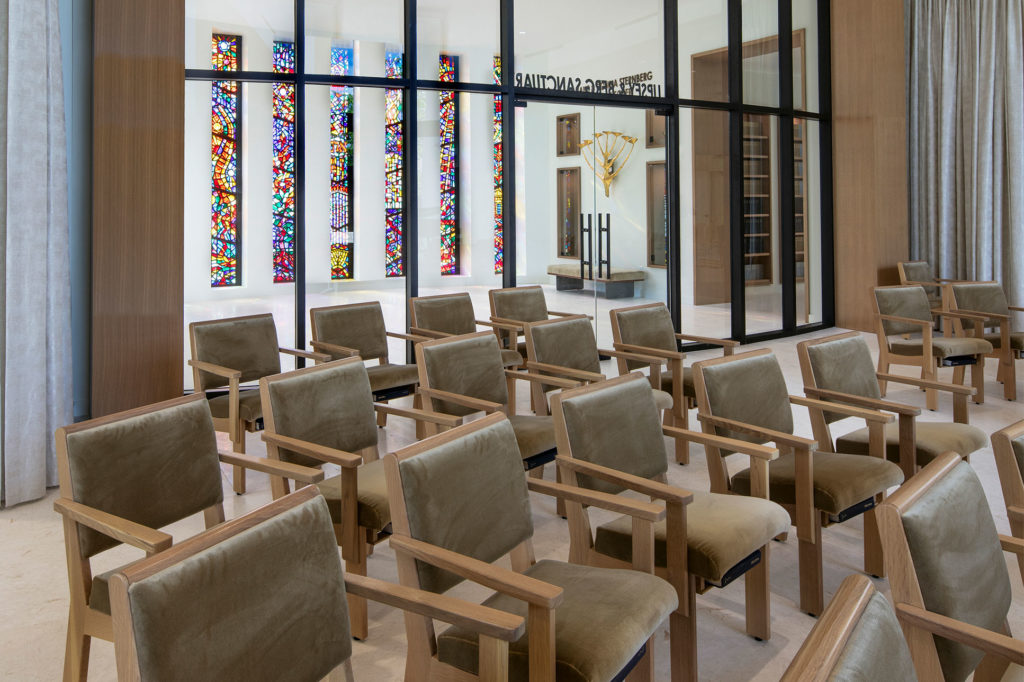
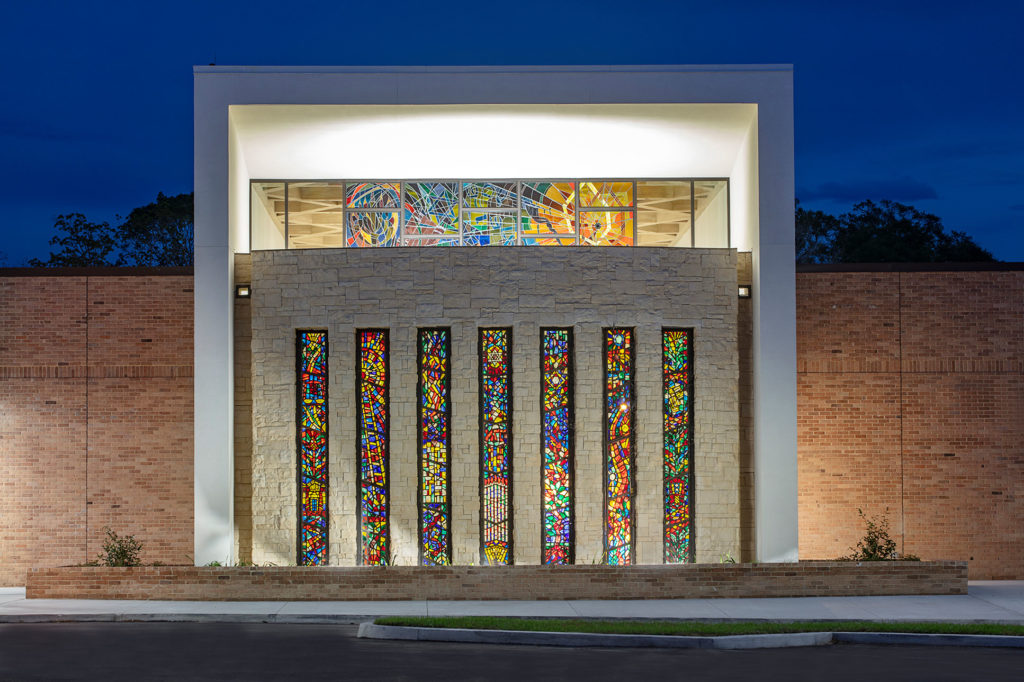

No Comments