27 May Introducing Our Beautiful New Green Learning Center
After 39 years serving the Baton Rouge market, AOS needed a fresh new location to update, improve and allow for growth in our Baton Rouge office. One American Place stood out as the perfect new home. The Class A office building is located in the heart of the flourishing Central Business District. It offers a convenient location in walking distance to state and local government buildings, restaurants, museums and a blossoming arts district.
Our team worked closely with Steinmetz and Associates, the building architect for One American Place, to create a design that capitalized on the natural light throughout the office and used a palate that perfectly complimented the breathtaking view of the capital. The move was also the ideal opportunity for our team to showcase how DIRTT allows commercial building tenants to configure an existing office to perfectly suit their needs, by constructing a DIRTT Green Learning Center (GLC).
DIRTT glass walls combined with Knoll collaborative workstations maintained a sense of openness in the 1500 square foot space. The walls on a sliding barn door track proved to be the perfect solution to create an airy conference room that can be used as an extension to the rest of the GLC, as well as, be closed off for privacy. We chose to install DIRTT Micro-perforated tiles backed with acoustic fabric in the conference room ceiling to provide the rich aesthetic of wood while managing the sound inside of the room. Finally, we created an inviting break room/hospitality space with the use of custom DIRTT Millwork and a Davis contract banquette bench.
We are as excited to show off the space as we hope you are to see it. Schedule a tour today by contacting:
Caroline Hayes
Marketing Manager

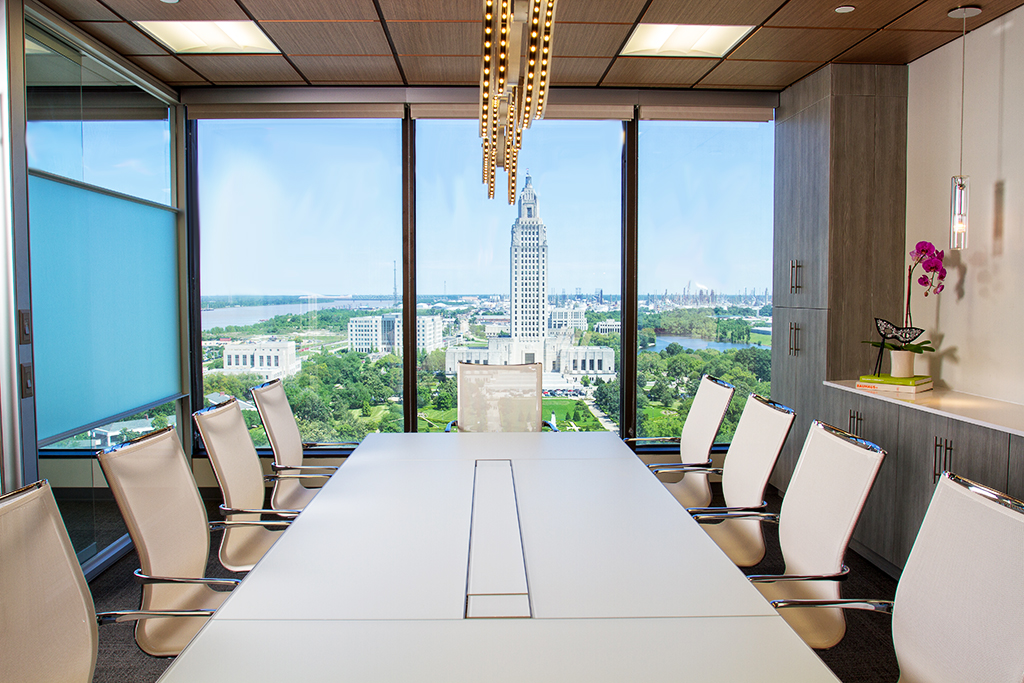
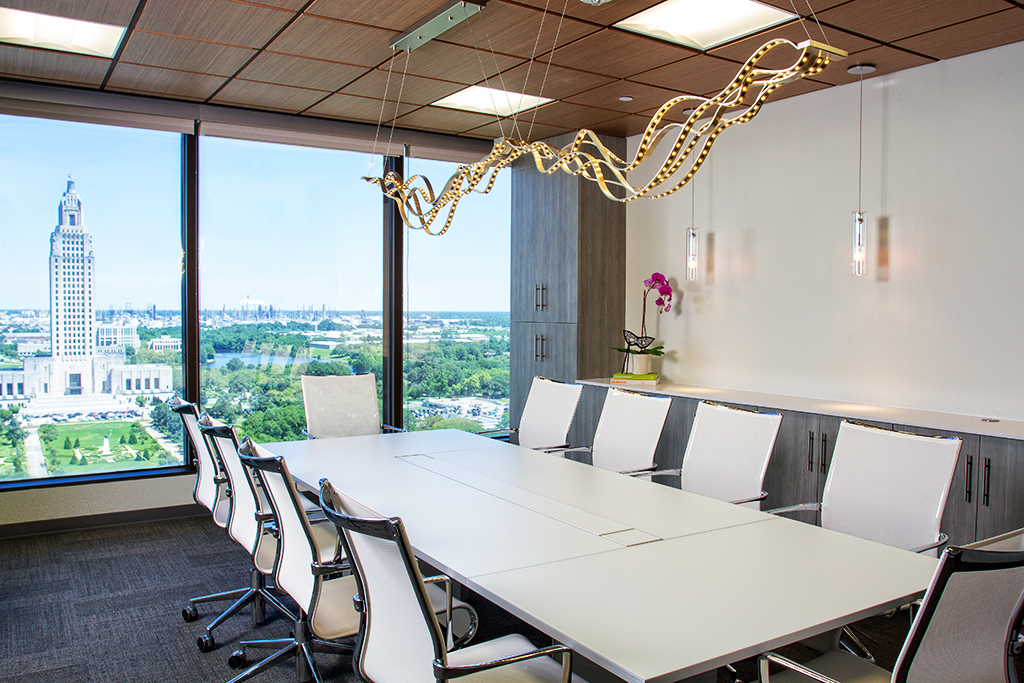
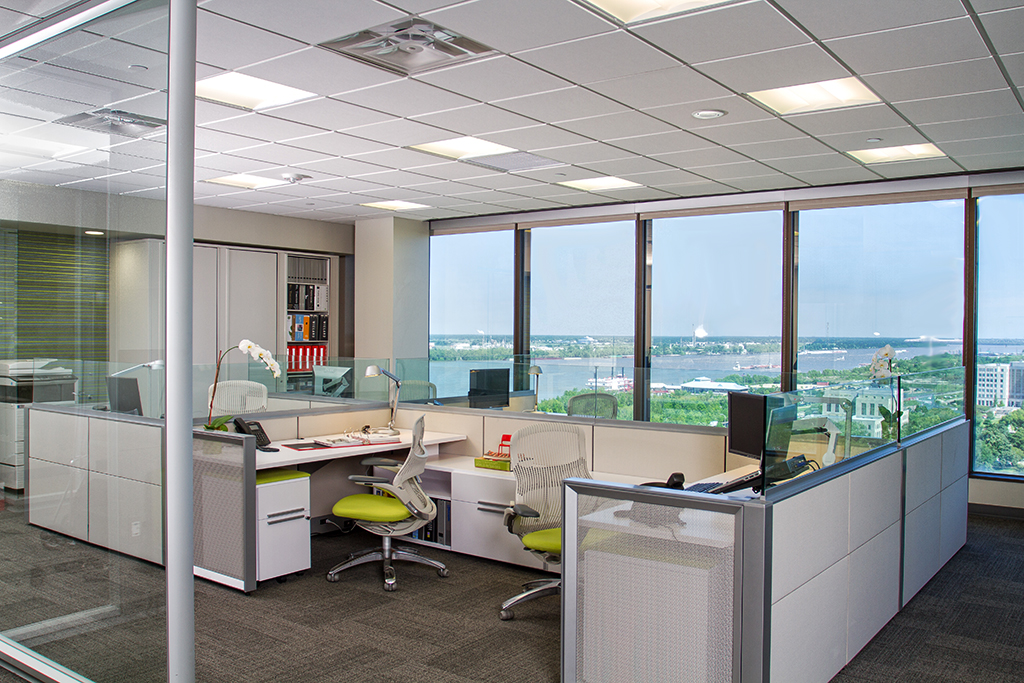
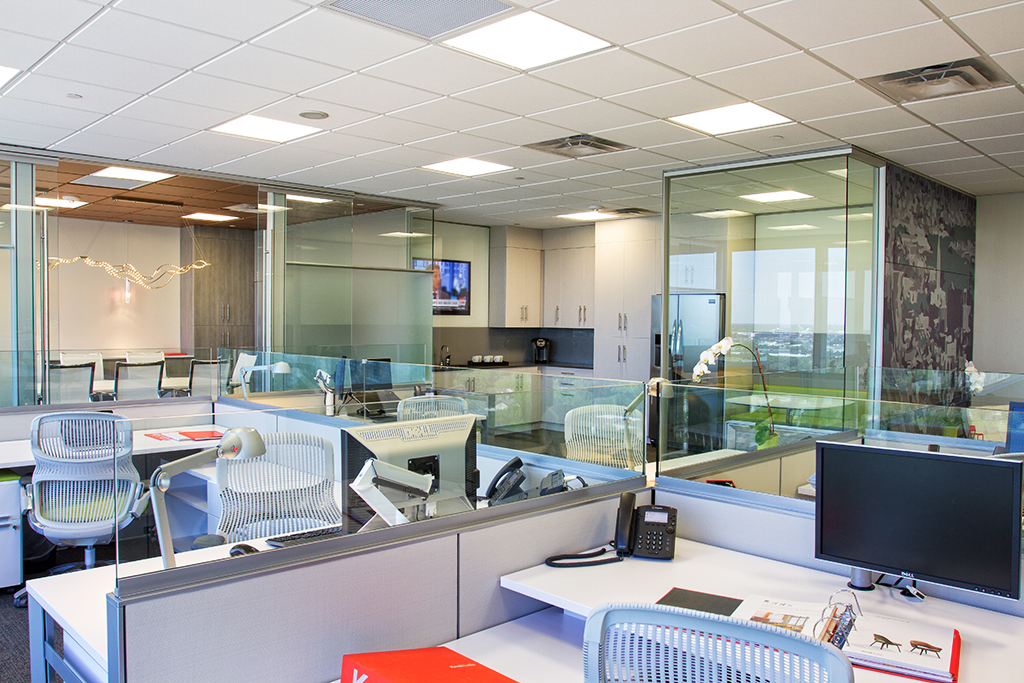
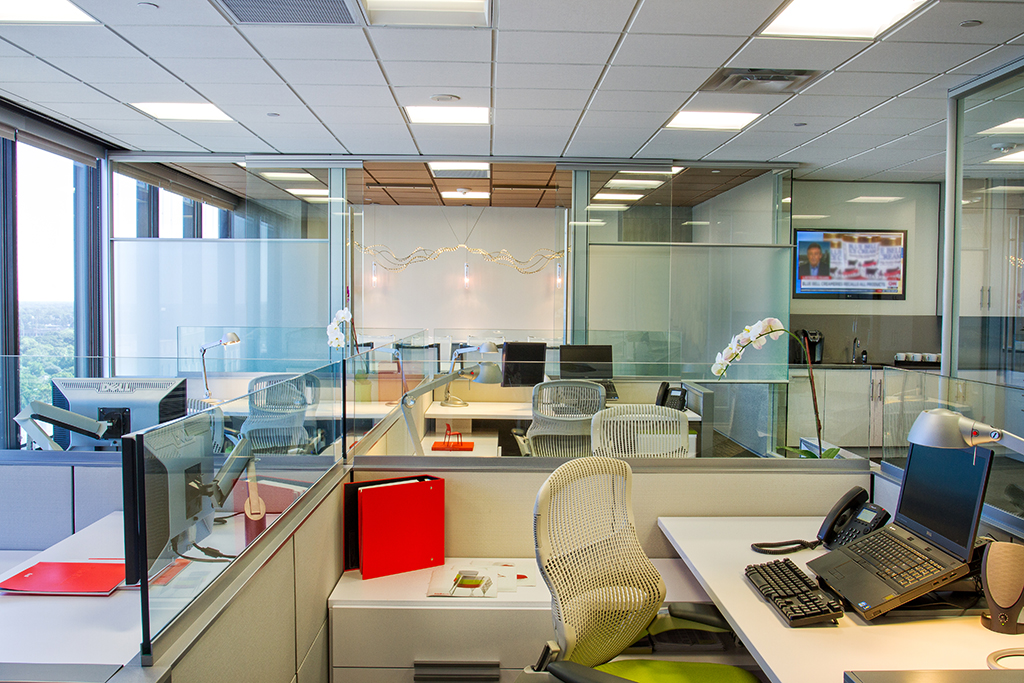
No Comments